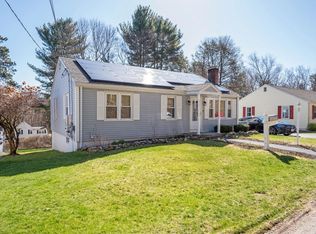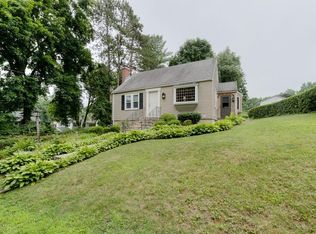Sold for $423,000 on 07/15/25
$423,000
5 Esper Ave, Worcester, MA 01602
3beds
1,064sqft
Single Family Residence
Built in 1953
0.28 Acres Lot
$432,000 Zestimate®
$398/sqft
$2,629 Estimated rent
Home value
$432,000
$397,000 - $471,000
$2,629/mo
Zestimate® history
Loading...
Owner options
Explore your selling options
What's special
Move-In Ready! This charming ranch-style house is situated in the desirable west side of Worcester. Featuring a functional layout, this home offers convenient one level living with modern amenities. Cozy bedrooms provide a peaceful retreat, and the kitchen is equipped with stainless steel appliances, white cabinets, granite countertops, and ample storage space. The living room has a fireplace and large picture window letting in plenty of natural light, creating a bright and inviting atmosphere. Hardwood floors and new windows throughout add to the home's charm. The basement includes washer and dryer hookups and two extra finished rooms with electric baseboard heat, providing additional space for your needs. Outside, enjoy the spacious deck and back-yard offering plenty of space for outdoor activities and relaxation. Don't miss the opportunity to own this lovely home in a prime location!
Zillow last checked: 8 hours ago
Listing updated: July 15, 2025 at 04:23pm
Listed by:
Erica Gemme 774-239-3162,
Coldwell Banker Realty - Worcester 508-795-7500
Bought with:
Ellie Cacollari
Real Broker MA, LLC
Source: MLS PIN,MLS#: 73388773
Facts & features
Interior
Bedrooms & bathrooms
- Bedrooms: 3
- Bathrooms: 1
- Full bathrooms: 1
Primary bedroom
- Features: Closet, Flooring - Hardwood
- Level: First
- Area: 169
- Dimensions: 13 x 13
Bedroom 2
- Features: Closet, Flooring - Hardwood
- Level: First
- Area: 168
- Dimensions: 14 x 12
Bedroom 3
- Features: Closet, Flooring - Hardwood
- Level: First
- Area: 117
- Dimensions: 13 x 9
Bathroom 1
- Features: Bathroom - Full, Bathroom - Tiled With Shower Stall
- Level: First
Kitchen
- Features: Flooring - Vinyl, Countertops - Stone/Granite/Solid, Deck - Exterior, Exterior Access, Stainless Steel Appliances, Lighting - Pendant
- Level: First
- Area: 130
- Dimensions: 13 x 10
Living room
- Features: Flooring - Hardwood, Window(s) - Picture
- Level: First
- Area: 208
- Dimensions: 13 x 16
Heating
- Baseboard, Oil
Cooling
- Window Unit(s)
Appliances
- Laundry: Electric Dryer Hookup, Washer Hookup, In Basement
Features
- Internet Available - Unknown
- Flooring: Wood
- Basement: Full,Partially Finished,Interior Entry,Concrete
- Number of fireplaces: 1
- Fireplace features: Living Room
Interior area
- Total structure area: 1,064
- Total interior livable area: 1,064 sqft
- Finished area above ground: 1,064
Property
Parking
- Total spaces: 4
- Parking features: Off Street, Paved
- Uncovered spaces: 4
Features
- Patio & porch: Deck - Wood
- Exterior features: Deck - Wood, Rain Gutters, Storage, Fenced Yard
- Fencing: Fenced
Lot
- Size: 0.28 Acres
- Features: Cleared, Gentle Sloping, Level
Details
- Parcel number: M:48 B:026 L:00024,1803624
- Zoning: RL-7
Construction
Type & style
- Home type: SingleFamily
- Architectural style: Ranch
- Property subtype: Single Family Residence
Materials
- Frame
- Foundation: Block
- Roof: Shingle
Condition
- Year built: 1953
Utilities & green energy
- Electric: 100 Amp Service
- Sewer: Private Sewer
- Water: Public
- Utilities for property: for Electric Range, for Electric Oven, for Electric Dryer, Washer Hookup
Community & neighborhood
Community
- Community features: Public Transportation, Shopping, Tennis Court(s), Park, Walk/Jog Trails, Medical Facility, Laundromat, Bike Path, House of Worship, Private School, Public School, University
Location
- Region: Worcester
Other
Other facts
- Listing terms: Contract
Price history
| Date | Event | Price |
|---|---|---|
| 7/15/2025 | Sold | $423,000+6%$398/sqft |
Source: MLS PIN #73388773 | ||
| 6/13/2025 | Contingent | $399,000$375/sqft |
Source: MLS PIN #73388773 | ||
| 6/10/2025 | Listed for sale | $399,000+77.3%$375/sqft |
Source: MLS PIN #73388773 | ||
| 10/4/2018 | Sold | $225,000+108.3%$211/sqft |
Source: Public Record | ||
| 6/22/2017 | Sold | $108,000-46.4%$102/sqft |
Source: Public Record | ||
Public tax history
| Year | Property taxes | Tax assessment |
|---|---|---|
| 2025 | $4,245 +1.3% | $321,800 +5.5% |
| 2024 | $4,192 +0.1% | $304,900 +4.4% |
| 2023 | $4,189 +13% | $292,100 +19.9% |
Find assessor info on the county website
Neighborhood: 01602
Nearby schools
GreatSchools rating
- 4/10Chandler Magnet SchoolGrades: PK-6Distance: 0.7 mi
- 4/10University Pk Campus SchoolGrades: 7-12Distance: 1.9 mi
- 3/10Doherty Memorial High SchoolGrades: 9-12Distance: 1.7 mi
Schools provided by the listing agent
- Elementary: Tatnuck Magnet
- Middle: Forest Grove
- High: Doherty
Source: MLS PIN. This data may not be complete. We recommend contacting the local school district to confirm school assignments for this home.
Get a cash offer in 3 minutes
Find out how much your home could sell for in as little as 3 minutes with a no-obligation cash offer.
Estimated market value
$432,000
Get a cash offer in 3 minutes
Find out how much your home could sell for in as little as 3 minutes with a no-obligation cash offer.
Estimated market value
$432,000

