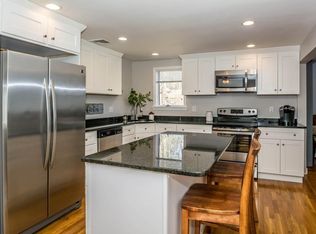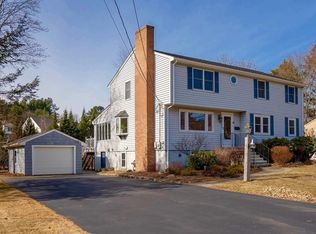Sold for $910,000
$910,000
5 Erwin Rd, North Reading, MA 01864
3beds
1,983sqft
Single Family Residence
Built in 1954
0.47 Acres Lot
$972,300 Zestimate®
$459/sqft
$4,350 Estimated rent
Home value
$972,300
$924,000 - $1.03M
$4,350/mo
Zestimate® history
Loading...
Owner options
Explore your selling options
What's special
ACCEPTED OFFER/OPEN HOUSE CANCELLED. Welcome home to this beautiful open concept 3BR/3.5BA extended ranch with an attached 2 car garage and large fenced in yard. Enter into a tasteful living room with fireplace that flows into an oversized eat in kitchen and family room off the back of the home. Three bedrooms including a huge main suite with walk in closet and an additional bathroom complete the right wing of the house. To the left, you will find a half bathroom with laundry and a mudroom that leads to the side entry garage as well as the partially finished basement (includes pool table and beverage refrigerator) and another 3/4 bathroom! There is a lovely front porch and a good sized deck off the back overlooking the corner lot. Sellers will review offers as they come so dont wait - this one will not last!
Zillow last checked: 8 hours ago
Listing updated: September 08, 2023 at 07:12pm
Listed by:
Kimberly O'Neil Mara 617-504-5945,
Century 21 North East 978-664-2100
Bought with:
Yuanzhao Feng
Commonwealth Properties Residential, LLC
Source: MLS PIN,MLS#: 73139756
Facts & features
Interior
Bedrooms & bathrooms
- Bedrooms: 3
- Bathrooms: 4
- Full bathrooms: 3
- 1/2 bathrooms: 1
- Main level bathrooms: 3
- Main level bedrooms: 3
Primary bedroom
- Features: Bathroom - Full, Walk-In Closet(s), Closet, Flooring - Hardwood, Double Vanity, Recessed Lighting, Lighting - Overhead
- Level: Main,First
Bedroom 2
- Features: Closet, Flooring - Hardwood, Lighting - Overhead, Closet - Double
- Level: Main,First
Bedroom 3
- Features: Closet, Flooring - Hardwood, Lighting - Overhead, Closet - Double
- Level: Main,First
Primary bathroom
- Features: Yes
Bathroom 1
- Features: Bathroom - Full, Bathroom - With Tub & Shower, Flooring - Stone/Ceramic Tile, Countertops - Stone/Granite/Solid, Jacuzzi / Whirlpool Soaking Tub, Lighting - Overhead
- Level: Main,First
Bathroom 2
- Features: Bathroom - Full, Bathroom - With Tub & Shower, Flooring - Stone/Ceramic Tile, Countertops - Stone/Granite/Solid, Lighting - Overhead
- Level: Main,First
Bathroom 3
- Features: Bathroom - Half, Flooring - Stone/Ceramic Tile, Countertops - Stone/Granite/Solid, Dryer Hookup - Electric, Washer Hookup, Lighting - Overhead
- Level: Main,First
Family room
- Features: Ceiling Fan(s), Vaulted Ceiling(s), Flooring - Hardwood, Balcony / Deck, French Doors, Deck - Exterior, Exterior Access, Open Floorplan, Recessed Lighting, Slider, Lighting - Overhead
- Level: Main,First
Kitchen
- Features: Flooring - Hardwood, Dining Area, Countertops - Stone/Granite/Solid, Kitchen Island, Open Floorplan, Recessed Lighting, Remodeled, Lighting - Overhead
- Level: Main,First
Living room
- Features: Flooring - Hardwood, Exterior Access, Lighting - Overhead
- Level: Main,First
Heating
- Baseboard, Oil
Cooling
- Central Air
Appliances
- Included: Electric Water Heater, Range, Oven, Dishwasher, Microwave, Refrigerator, Freezer, Washer, Dryer, Wine Refrigerator
- Laundry: Flooring - Stone/Ceramic Tile, Main Level, Electric Dryer Hookup, Washer Hookup, First Floor
Features
- Bathroom - 3/4, Bathroom - With Shower Stall, Countertops - Stone/Granite/Solid, Lighting - Overhead, Closet, Wet bar, Bathroom, Bonus Room
- Flooring: Hardwood, Concrete
- Windows: Insulated Windows
- Basement: Full,Partially Finished,Interior Entry
- Number of fireplaces: 1
- Fireplace features: Living Room
Interior area
- Total structure area: 1,983
- Total interior livable area: 1,983 sqft
Property
Parking
- Total spaces: 6
- Parking features: Attached, Garage Faces Side, Off Street
- Attached garage spaces: 2
- Uncovered spaces: 4
Features
- Patio & porch: Porch, Deck, Deck - Composite
- Exterior features: Porch, Deck, Deck - Composite, Storage, Fenced Yard
- Fencing: Fenced/Enclosed,Fenced
Lot
- Size: 0.47 Acres
- Features: Corner Lot
Details
- Parcel number: M:074.0 B:0000 L:0038.0,721395
- Zoning: RA
Construction
Type & style
- Home type: SingleFamily
- Architectural style: Ranch
- Property subtype: Single Family Residence
Materials
- Frame
- Foundation: Concrete Perimeter
- Roof: Shingle
Condition
- Year built: 1954
Utilities & green energy
- Sewer: Private Sewer
- Water: Public
- Utilities for property: for Electric Range, for Electric Oven, for Electric Dryer, Washer Hookup
Community & neighborhood
Community
- Community features: Shopping, Tennis Court(s), Park, Golf, Conservation Area
Location
- Region: North Reading
Price history
| Date | Event | Price |
|---|---|---|
| 9/6/2023 | Sold | $910,000+7.2%$459/sqft |
Source: MLS PIN #73139756 Report a problem | ||
| 7/24/2023 | Contingent | $849,000$428/sqft |
Source: MLS PIN #73139756 Report a problem | ||
| 7/24/2023 | Listed for sale | $849,000+183%$428/sqft |
Source: MLS PIN #73139756 Report a problem | ||
| 9/30/2020 | Sold | $300,000-55.2%$151/sqft |
Source: Public Record Report a problem | ||
| 7/23/2020 | Sold | $670,000+0.9%$338/sqft |
Source: Public Record Report a problem | ||
Public tax history
| Year | Property taxes | Tax assessment |
|---|---|---|
| 2025 | $10,204 +2.7% | $781,300 +3.9% |
| 2024 | $9,937 +6.9% | $752,200 +13.2% |
| 2023 | $9,295 +0.2% | $664,400 +7.4% |
Find assessor info on the county website
Neighborhood: 01864
Nearby schools
GreatSchools rating
- 10/10L D Batchelder SchoolGrades: K-5Distance: 1.1 mi
- 7/10North Reading Middle SchoolGrades: 6-8Distance: 1.3 mi
- 9/10North Reading High SchoolGrades: 9-12Distance: 1.3 mi
Schools provided by the listing agent
- Elementary: Batchelder
- Middle: Nrms
- High: Nrhs
Source: MLS PIN. This data may not be complete. We recommend contacting the local school district to confirm school assignments for this home.
Get a cash offer in 3 minutes
Find out how much your home could sell for in as little as 3 minutes with a no-obligation cash offer.
Estimated market value$972,300
Get a cash offer in 3 minutes
Find out how much your home could sell for in as little as 3 minutes with a no-obligation cash offer.
Estimated market value
$972,300

