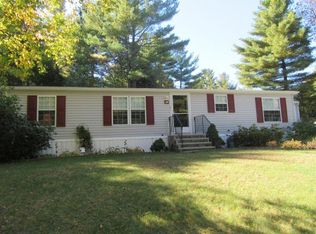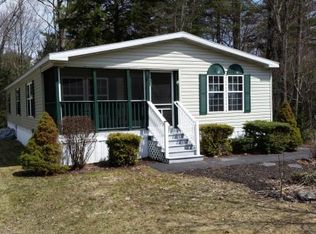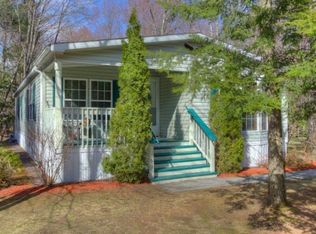This bright and airy double wide has 2 bedrooms and 2 bathrooms. The living/dining and kitchen area is open concept and great for entertaining! The master bedroom is ensuite with a large walk in closet! The second full bath is Jack and Jill with the separate laundry room! Enjoy the morning sun as it warms the home in the morning and the shade trees to keep the temperature comfortable in the afternoon! Enjoy the potential savings on heating and cooling costs! The home is a short walk to the Club House to enjoy all that Tara has to offer! Great 55+ Community awaits your arrival! MORE PHOTOS COMING SOON!
This property is off market, which means it's not currently listed for sale or rent on Zillow. This may be different from what's available on other websites or public sources.


