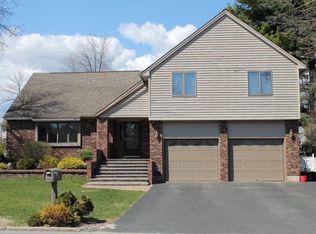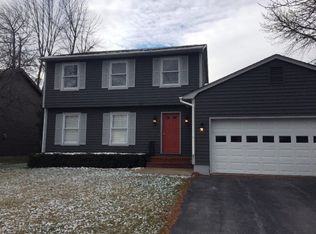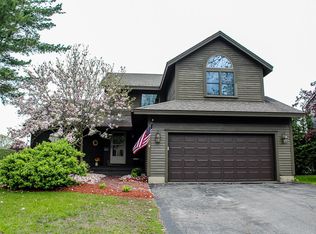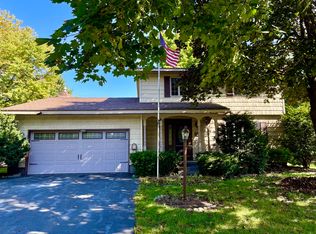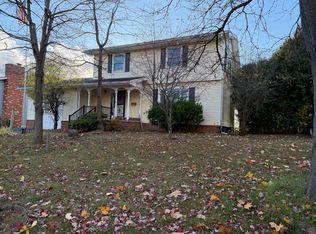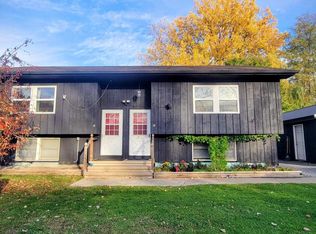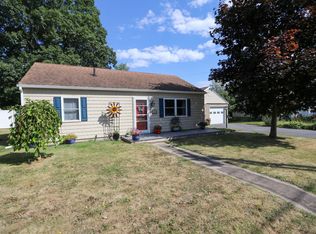Step into this beautifully updated 3-bedroom, 2-bath ranch located in the desirable West End of Plattsburgh. This home has been completely and thoughtfully renovated with quality craftsmanship throughout.
The spacious, open-concept kitchen is a chef's dream—featuring quartz countertops, a wall oven, recessed refrigerator, wine cooler, and modern recessed lighting. Two expansive peninsula counters provide ample space for dining, entertaining, or everyday family gatherings.
Luxury vinyl plank flooring flows seamlessly throughout the home, adding durability and style. Both bathrooms have been completely remodeled with high-end fixtures, elegant tile work, quiet ventilation fans, and recessed lighting.
The inviting family room—just off the kitchen—centers around a charming brick fireplace, creating a warm and cozy atmosphere. Convenience is key, with a laundry closet on the main floor and an additional laundry area in the full, dry basement, which offers excellent potential for future finishing.
Step outside to a deck overlooking a private-feeling backyard—perfect for relaxing or entertaining. This home is ideally located near CVPH Medical Center, SUNY Plattsburgh, and shopping, offering both comfort and convenience.
For sale
$429,000
5 Erin Ave, Plattsburgh, NY 12901
3beds
1,620sqft
Single Family Residence
Built in 1981
0.26 Acres Lot
$412,200 Zestimate®
$265/sqft
$-- HOA
What's special
High-end fixturesElegant tile workModern recessed lightingWine coolerExpansive peninsula countersQuiet ventilation fansCharming brick fireplace
- 58 days |
- 344 |
- 9 |
Zillow last checked: 8 hours ago
Listing updated: October 16, 2025 at 02:37pm
Listing by:
Century 21 The One 518-563-7350,
Patrick Holcombe
Source: ACVMLS,MLS#: 206040
Tour with a local agent
Facts & features
Interior
Bedrooms & bathrooms
- Bedrooms: 3
- Bathrooms: 2
- Full bathrooms: 2
Primary bedroom
- Features: Luxury Vinyl
- Level: First
- Area: 153.4 Square Feet
- Dimensions: 11.8 x 13
Bedroom 2
- Features: Luxury Vinyl
- Level: First
- Area: 138 Square Feet
- Dimensions: 11.5 x 12
Bedroom 3
- Features: Luxury Vinyl
- Level: First
- Area: 133 Square Feet
- Dimensions: 14 x 9.5
Primary bathroom
- Features: Luxury Vinyl
- Level: First
- Area: 54 Square Feet
- Dimensions: 9 x 6
Bathroom
- Features: Luxury Vinyl
- Level: First
- Area: 54 Square Feet
- Dimensions: 9 x 6
Family room
- Features: Luxury Vinyl
- Level: First
- Area: 187.95 Square Feet
- Dimensions: 17.9 x 10.5
Kitchen
- Features: Luxury Vinyl
- Level: First
- Area: 154 Square Feet
- Dimensions: 11 x 14
Living room
- Features: Luxury Vinyl
- Level: First
- Area: 259 Square Feet
- Dimensions: 18.5 x 14
Other
- Description: Foyer
- Features: Luxury Vinyl
- Level: First
- Area: 48 Square Feet
- Dimensions: 8 x 6
Heating
- Baseboard, Electric
Appliances
- Included: Bar Fridge, Built-In Electric Oven, Dishwasher, Dryer, Electric Cooktop, Electric Water Heater, Ice Maker, Microwave, Range Hood, Refrigerator, Washer, Wine Cooler
- Laundry: Electric Dryer Hookup, Multiple Locations, Washer Hookup
Features
- Breakfast Bar, Crown Molding, High Speed Internet, Open Floorplan, Recessed Lighting
- Flooring: Luxury Vinyl
- Windows: Double Pane Windows
- Basement: Full,Sump Pump,Unfinished
- Number of fireplaces: 1
- Fireplace features: Family Room, Masonry, Wood Burning
Interior area
- Total structure area: 3,240
- Total interior livable area: 1,620 sqft
- Finished area above ground: 1,620
- Finished area below ground: 0
Property
Parking
- Total spaces: 2
- Parking features: Driveway, Garage Door Opener, Paved
- Attached garage spaces: 2
Features
- Levels: One
- Stories: 1
- Patio & porch: Covered, Deck, Front Porch
- Exterior features: Private Yard
- Fencing: Partial
Lot
- Size: 0.26 Acres
- Dimensions: 80 x 144
- Features: Back Yard, Cleared, Few Trees, Front Yard, Level
- Topography: Level
Details
- Parcel number: 221.9315
Construction
Type & style
- Home type: SingleFamily
- Architectural style: Ranch
- Property subtype: Single Family Residence
Materials
- Cement Siding
- Foundation: Poured
- Roof: Asphalt,Shingle
Condition
- Year built: 1981
Utilities & green energy
- Sewer: Public Sewer
- Water: Public
- Utilities for property: Electricity Connected, Internet Connected, Water Connected
Community & HOA
Location
- Region: Plattsburgh
Financial & listing details
- Price per square foot: $265/sqft
- Tax assessed value: $298,800
- Annual tax amount: $9,692
- Date on market: 10/16/2025
- Listing agreement: Exclusive Right To Sell
- Listing terms: Cash,Conventional,FHA,VA Loan
- Lease term: Short Term Lease
- Electric utility on property: Yes
- Road surface type: Paved
Estimated market value
$412,200
$392,000 - $433,000
$2,113/mo
Price history
Price history
| Date | Event | Price |
|---|---|---|
| 10/16/2025 | Listed for sale | $429,000$265/sqft |
Source: | ||
| 10/16/2025 | Listing removed | $429,000$265/sqft |
Source: | ||
| 9/16/2025 | Listed for sale | $429,000-3.6%$265/sqft |
Source: | ||
| 9/1/2025 | Listing removed | $445,000$275/sqft |
Source: | ||
| 7/29/2025 | Listed for sale | $445,000$275/sqft |
Source: | ||
Public tax history
Public tax history
| Year | Property taxes | Tax assessment |
|---|---|---|
| 2024 | -- | $298,800 +25% |
| 2023 | -- | $239,000 |
| 2022 | -- | $239,000 +30.8% |
Find assessor info on the county website
BuyAbility℠ payment
Estimated monthly payment
Boost your down payment with 6% savings match
Earn up to a 6% match & get a competitive APY with a *. Zillow has partnered with to help get you home faster.
Learn more*Terms apply. Match provided by Foyer. Account offered by Pacific West Bank, Member FDIC.Climate risks
Neighborhood: 12901
Nearby schools
GreatSchools rating
- 3/10Arthur P Momot Elementary SchoolGrades: PK-5Distance: 1.4 mi
- 6/10Stafford Middle SchoolGrades: 6-8Distance: 1.3 mi
- 5/10Plattsburgh Senior High SchoolGrades: 9-12Distance: 0.5 mi
- Loading
- Loading
