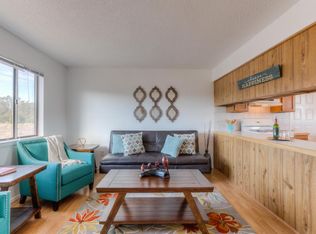Sold on 09/19/25
Price Unknown
5 Erickson Rd, Sandia Park, NM 87047
2beds
2,320sqft
Single Family Residence
Built in 1960
1 Acres Lot
$415,100 Zestimate®
$--/sqft
$2,337 Estimated rent
Home value
$415,100
$382,000 - $452,000
$2,337/mo
Zestimate® history
Loading...
Owner options
Explore your selling options
What's special
Artist retreat in the East Mountains. This one-of-a-kind, charming home has 3 bedrms,1 & 3/4 bath on 1 acre of trees, meadow and views in Sandia Park. Enter into the courtyard, up the stone path to your home.A portion of the home is currently transformed into a studio apt w a tenant. Property also includes a studio building, one car garage and separate work shop. Stone pathways lead to serene sitting areas scattered with art pieces. 2 covered porches for quiet enjoyment.
Zillow last checked: 8 hours ago
Listing updated: September 22, 2025 at 09:14am
Listed by:
Kris Shryock 505-281-4425,
Moonlight Realty,
Larry D Shryock 505-281-4425,
Moonlight Realty
Bought with:
Kris Shryock, 11698
Moonlight Realty
Source: SWMLS,MLS#: 1071175
Facts & features
Interior
Bedrooms & bathrooms
- Bedrooms: 2
- Bathrooms: 2
- Full bathrooms: 1
- 3/4 bathrooms: 1
Primary bedroom
- Description: Kiva, Brick, CF
- Level: Main
- Area: 192
- Dimensions: Kiva, Brick, CF
Bedroom 2
- Description: Fireplace, CF, Walkin, Storage
- Level: Main
- Area: 165
- Dimensions: Fireplace, CF, Walkin, Storage
Dining room
- Description: Tile
- Level: Main
- Area: 168
- Dimensions: Tile
Kitchen
- Description: Cooktop, Refrigerator, Microwave
- Level: Main
- Area: 160
- Dimensions: Cooktop, Refrigerator, Microwave
Living room
- Description: Beams, Kiva,
- Level: Main
- Area: 345
- Dimensions: Beams, Kiva,
Heating
- Electric, Propane, Wall Furnace
Cooling
- None
Appliances
- Included: Built-In Electric Range, Cooktop, Microwave
- Laundry: Electric Dryer Hookup
Features
- Beamed Ceilings, Bookcases, Ceiling Fan(s), In-Law Floorplan, Multiple Living Areas, Main Level Primary, Pantry, Walk-In Closet(s)
- Flooring: Brick, Tile, Vinyl
- Windows: Metal, Wood Frames
- Has basement: No
- Number of fireplaces: 4
- Fireplace features: Kiva
Interior area
- Total structure area: 2,320
- Total interior livable area: 2,320 sqft
Property
Parking
- Total spaces: 1
- Parking features: Detached, Finished Garage, Garage, Oversized, Workshop in Garage
- Garage spaces: 1
Accessibility
- Accessibility features: None
Features
- Levels: One
- Stories: 1
- Patio & porch: Covered, Open, Patio
- Exterior features: Courtyard, Fence, Privacy Wall, Propane Tank - Owned, Private Entrance, Propane Tank - Leased
- Fencing: Back Yard
- Has view: Yes
Lot
- Size: 1 Acres
- Features: Landscaped, Meadow, Trees, Views, Wooded
Details
- Additional structures: Outbuilding, Workshop
- Parcel number: 103206321515930403
- Zoning description: A-2
Construction
Type & style
- Home type: SingleFamily
- Architectural style: Custom,Pueblo
- Property subtype: Single Family Residence
Materials
- Block, Frame, Stucco
- Roof: Flat,Membrane,Metal,Rubber
Condition
- Resale
- New construction: No
- Year built: 1960
Utilities & green energy
- Electric: Net Meter
- Sewer: Septic Tank
- Water: Private, Well
- Utilities for property: Electricity Connected, Propane, Sewer Connected, Water Connected
Green energy
- Energy generation: None
Community & neighborhood
Location
- Region: Sandia Park
- Subdivision: La Plaza De La Paz
Other
Other facts
- Listing terms: Cash,Conventional,FHA,VA Loan
- Road surface type: Gravel
Price history
| Date | Event | Price |
|---|---|---|
| 9/19/2025 | Sold | -- |
Source: | ||
| 6/30/2025 | Pending sale | $425,000$183/sqft |
Source: | ||
| 6/29/2025 | Listed for sale | $425,000$183/sqft |
Source: | ||
| 6/21/2025 | Listing removed | $425,000$183/sqft |
Source: | ||
| 5/15/2025 | Pending sale | $425,000$183/sqft |
Source: | ||
Public tax history
| Year | Property taxes | Tax assessment |
|---|---|---|
| 2024 | $1,973 +1.6% | $65,324 +3% |
| 2023 | $1,942 +107% | $63,422 +3% |
| 2022 | $938 -48.3% | $61,575 +3% |
Find assessor info on the county website
Neighborhood: 87047
Nearby schools
GreatSchools rating
- 4/10San Antonito Elementary SchoolGrades: K-5Distance: 1.3 mi
- 7/10Roosevelt Middle SchoolGrades: 6-8Distance: 6.9 mi
- 5/10Manzano High SchoolGrades: PK-12Distance: 11.7 mi
Schools provided by the listing agent
- Elementary: San Antonito
- Middle: Roosevelt
- High: Manzano
Source: SWMLS. This data may not be complete. We recommend contacting the local school district to confirm school assignments for this home.
Get a cash offer in 3 minutes
Find out how much your home could sell for in as little as 3 minutes with a no-obligation cash offer.
Estimated market value
$415,100
Get a cash offer in 3 minutes
Find out how much your home could sell for in as little as 3 minutes with a no-obligation cash offer.
Estimated market value
$415,100
