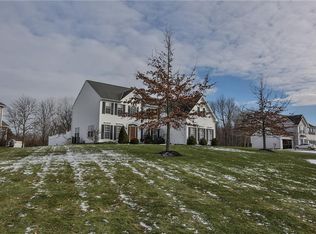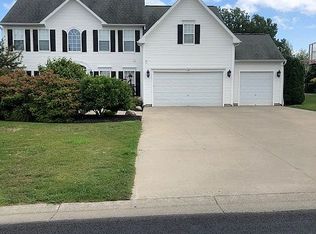Beautiful colonial in a neighborhood setting. This spacious 4 bed, 2.5 bath home will welcome you with tradition and warmth. Original owners have kept this house meticulous! Walk right into a two story foyer with an open floor plan! Enjoy entertaining in the expansive kitchen with plenty of counter space while staying close to family and friends relaxing in the cozy family room with a gas fireplace. The versatile morning room with vaulted ceilings and a wall of windows over looks the private back yard and makes this house truly special. A large dining room with tray ceilings is where you will host all of your holiday traditions! Home office just steps away from the foyer! Relax in the HUGE Master Suite with double door entry and a large walk-in closet with another sliding door closet! The master bath includes two vanity areas, a large soaking tub and a walk-in shower. A fully finished basement is just another place for games and entertainment! Enjoy all the benefits of neighborhood living while having your own private retreat with a brand new patio in your back yard! This house is a must see! Includes Fairport Electric!
This property is off market, which means it's not currently listed for sale or rent on Zillow. This may be different from what's available on other websites or public sources.

