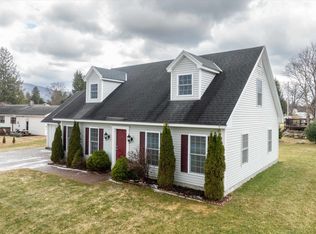Closed
Listed by:
Nancy Greenwood,
Watson Realty & Associates 802-773-3500
Bought with: Wohler Realty Group
$460,000
5 Emeritus Street, Rutland City, VT 05701
3beds
2,749sqft
Single Family Residence
Built in 1987
0.28 Acres Lot
$471,100 Zestimate®
$167/sqft
$2,986 Estimated rent
Home value
$471,100
$254,000 - $867,000
$2,986/mo
Zestimate® history
Loading...
Owner options
Explore your selling options
What's special
Discover the perfect blend of charm and convenience at this exquisite 3 BR, 3B bath home nestled in the heart of Rutland, VT. This stunning property boasts an impressive 1,890 square feet of meticulously crafted living space, complete with an all new finished basement that promises endless possibilities for entertainment or relaxation featuring a extensive gym and family room. Step into a world of elegance with the home's coffered ceilings that add a touch of sophistication. The primary bedroom ensures a quiet retreat with its ample space and new 3/4 bath. Catering to the modern professional, a dedicated home office space offers the ideal environment for productivity and creativity. For those who relish in culinary endeavors; the rich toned, updated kitchen features granite countertops and ample room to whip up gourmet meals; open to dining room or relax by the fireplace in the living room. Transition smoothly from indoor gatherings to open-air festivities in the beautifully landscaped outdoor space, highlighted by a tranquil hot tub – perfect for unwinding after a long day. Community features enhance this home's appeal, with easy access to essentials and leisure. Offering the nearby Rutland County Farmers Market, shopping & dining. Nature enthusiasts will appreciate the proximity to the legendary Killington Ski Area, ensuring year-round outdoor activities are just a short drive away including hiking/biking trails. This is not just a home but a lifestyle.
Zillow last checked: 8 hours ago
Listing updated: May 23, 2025 at 11:58am
Listed by:
Nancy Greenwood,
Watson Realty & Associates 802-773-3500
Bought with:
Margretta Fischer
Wohler Realty Group
Source: PrimeMLS,MLS#: 5031692
Facts & features
Interior
Bedrooms & bathrooms
- Bedrooms: 3
- Bathrooms: 3
- Full bathrooms: 1
- 3/4 bathrooms: 1
- 1/2 bathrooms: 1
Heating
- Baseboard, Hot Water
Cooling
- None
Appliances
- Included: Dishwasher, Disposal, Dryer, Microwave, Refrigerator, Washer, Gas Stove
- Laundry: 1st Floor Laundry
Features
- Bar, Kitchen Island, Primary BR w/ BA
- Flooring: Carpet, Laminate, Tile
- Basement: Concrete Floor,Finished,Full,Interior Stairs,Storage Space,Sump Pump,Interior Entry
- Number of fireplaces: 1
- Fireplace features: Wood Burning, 1 Fireplace, Wood Stove Hook-up
Interior area
- Total structure area: 2,970
- Total interior livable area: 2,749 sqft
- Finished area above ground: 1,890
- Finished area below ground: 859
Property
Parking
- Total spaces: 2
- Parking features: Paved
- Garage spaces: 2
Features
- Levels: Two
- Stories: 2
- Exterior features: Deck, Garden
- Has spa: Yes
- Spa features: Heated
- Fencing: Partial
- Has view: Yes
- View description: Mountain(s)
- Frontage length: Road frontage: 0
Lot
- Size: 0.28 Acres
- Features: City Lot, Level, Near Skiing, Near Public Transit
Details
- Parcel number: 54017010321
- Zoning description: RESD
Construction
Type & style
- Home type: SingleFamily
- Architectural style: Cape,Saltbox
- Property subtype: Single Family Residence
Materials
- Wood Frame, Vinyl Siding
- Foundation: Poured Concrete
- Roof: Shingle
Condition
- New construction: No
- Year built: 1987
Utilities & green energy
- Electric: 200+ Amp Service
- Sewer: Public Sewer
- Utilities for property: Cable Available, Propane
Community & neighborhood
Location
- Region: Rutland
Other
Other facts
- Road surface type: Paved
Price history
| Date | Event | Price |
|---|---|---|
| 5/23/2025 | Sold | $460,000-3.2%$167/sqft |
Source: | ||
| 3/11/2025 | Listed for sale | $475,000+137.5%$173/sqft |
Source: | ||
| 5/22/2020 | Sold | $200,000-4.5%$73/sqft |
Source: | ||
| 3/6/2020 | Price change | $209,500-6.7%$76/sqft |
Source: CENTURY 21 Premiere Properties #4779298 Report a problem | ||
| 12/23/2019 | Price change | $224,500-4.4%$82/sqft |
Source: CENTURY 21 Premiere Properties #4779298 Report a problem | ||
Public tax history
| Year | Property taxes | Tax assessment |
|---|---|---|
| 2024 | -- | $193,200 |
| 2023 | -- | $193,200 |
| 2022 | -- | $193,200 |
Find assessor info on the county website
Neighborhood: Rutland City
Nearby schools
GreatSchools rating
- NARutland Northeast Primary SchoolGrades: PK-2Distance: 0.5 mi
- 3/10Rutland Middle SchoolGrades: 7-8Distance: 0.9 mi
- 8/10Rutland Senior High SchoolGrades: 9-12Distance: 0.8 mi
Schools provided by the listing agent
- Elementary: Rutland Northeast Primary Sch
- Middle: Rutland Middle School
- High: Rutland Senior High School
Source: PrimeMLS. This data may not be complete. We recommend contacting the local school district to confirm school assignments for this home.
Get pre-qualified for a loan
At Zillow Home Loans, we can pre-qualify you in as little as 5 minutes with no impact to your credit score.An equal housing lender. NMLS #10287.
