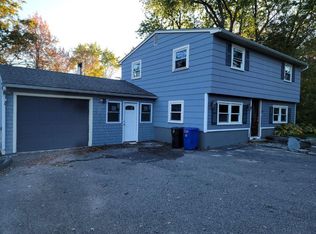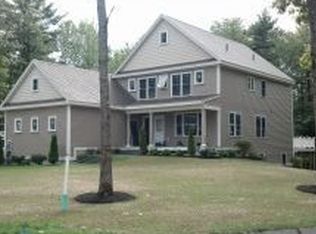UNDER AGREEMENT ON LOT 5 BUT MANY OTHER LOTS AND FLOOR PLANS TO CHOOSE FROM! To-be-built colonial on Lot 5 of the new Indian Ridge subdivision of Dover. The Wilkinson floor plan offers a handsome exterior with exquisite dormer details and thoughtfully designed interior layout. First level comes complete with open concept feel with kitchen, breakfast area and family room combination. Formal Dining room off the foyer that has open ceiling to the second floor make for a grand entrance! Well-appointed kitchen with abundance of cabinetry including pantry and powder room round off the first floor. Upstairs find 3 sizable bedrooms including the master suite with large en suite bath and walk in closet. Master suite includes a 10x10 sitting area or could be an option for a 4th bedroom. A truly flexible floor plan you can customize to meet your needs. Other lots and floor plans available, home packages start at $399k and up. Why settle for old when you can have brand new and exactly the way you dreamed it to be! Appointment needed to walk the lot. Low HOA fee is just $256 per year.
This property is off market, which means it's not currently listed for sale or rent on Zillow. This may be different from what's available on other websites or public sources.


