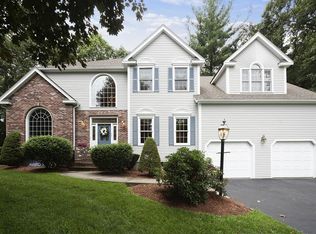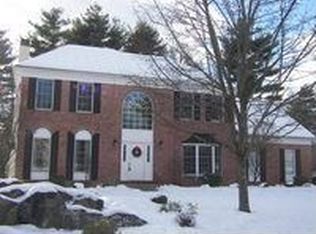Welcome to this Stunning and Spectacular Colonial w/ tremendous curb appeal in a very popular east side neighborhood. Home has been beautifully maintained and decorated in soft, recently painted neutral tones throughout. This lovely home features a large and bright eat-in Kitchen with a spacious pantry and adjoining breakfast room with sliders to deck overlooking private, peaceful and very large backyard set on 1.06 acres. Open floor plan includes a lovely Living room with wood fireplace, Family room, Dining room, Laundry room, 1/2 bath and additional Office/Guest room. Second floor includes the Master Bedroom with recently updated Master Bath and large walk-in closet. Three additional great sized bedrooms. Gleaming hardwood floors and recently installed carpets. The finished lower level has a very large play/media room, perfect for entertaining. Unsurpassed Location with easy Access to all Major Roads and Highways. New roof with 50 year warranty, new heat/AC Unit, and new driveway!
This property is off market, which means it's not currently listed for sale or rent on Zillow. This may be different from what's available on other websites or public sources.

