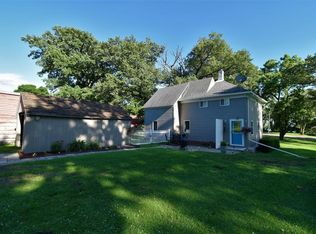Sold-inner office
$104,000
5 Elm Rd, Fairmont, MN 56031
4beds
2,402sqft
Single Family Residence
Built in 1967
0.5 Acres Lot
$144,900 Zestimate®
$43/sqft
$1,528 Estimated rent
Home value
$144,900
$128,000 - $162,000
$1,528/mo
Zestimate® history
Loading...
Owner options
Explore your selling options
What's special
Charming 4 bedroom, 1bath story-and-a-half home located in the heart of East Chain. This home has a Fairmont address. Recently remodeled bathroom, 3 bedrooms on the main, and a spacious upper-level bedroom. New septic installed in 2017 (not inspected for compliance). Enjoy small-town charm with nearby Fairmont amenities. New shingles in 2022.
Zillow last checked: 8 hours ago
Listing updated: March 04, 2024 at 11:41am
Listed by:
Vonnie Cone,
Re/Max Total Realty
Bought with:
Re/Max Total Realty
Source: RASM,MLS#: 7034206
Facts & features
Interior
Bedrooms & bathrooms
- Bedrooms: 4
- Bathrooms: 1
- Full bathrooms: 1
Bedroom
- Level: Main
- Area: 182
- Dimensions: 13 x 14
Bedroom 1
- Level: Main
- Area: 110
- Dimensions: 11 x 10
Bedroom 2
- Description: This room does not have a closet.
- Level: Main
- Area: 80
- Dimensions: 8 x 10
Bedroom 3
- Level: Upper
- Area: 330
- Dimensions: 33 x 10
Dining room
- Features: Combine with Living Room
Kitchen
- Level: Main
- Area: 154
- Dimensions: 11 x 14
Living room
- Level: Main
- Area: 315
- Dimensions: 21 x 15
Heating
- Forced Air, Oil
Cooling
- Window Unit(s)
Appliances
- Included: Dryer, Range, Refrigerator, Washer
- Laundry: Washer/Dryer Hookups
Features
- Ceiling Fan(s), Natural Woodwork, Bath Description: Main Floor Full Bath, Main Floor Bedrooms, 3+ Same Floor Bedrooms(L)
- Windows: Window Coverings
- Basement: Unfinished,Block,Full
Interior area
- Total structure area: 2,402
- Total interior livable area: 2,402 sqft
- Finished area above ground: 1,426
- Finished area below ground: 976
Property
Parking
- Total spaces: 2
- Parking features: RV Access/Parking, Attached, Garage Door Opener
- Attached garage spaces: 2
Features
- Levels: 1.25 - 1.75 Story
- Stories: 1
Lot
- Size: 0.50 Acres
- Dimensions: .5 acres
- Features: Tree Coverage - Medium
Details
- Additional structures: Barn-Chicken, Storage Shed
- Foundation area: 976
- Parcel number: 031500040
- Other equipment: Fuel Tank-Owned
Construction
Type & style
- Home type: SingleFamily
- Property subtype: Single Family Residence
Materials
- Frame/Wood, Wood Siding
- Roof: Asphalt
Condition
- Previously Owned
- New construction: No
- Year built: 1967
Utilities & green energy
- Electric: Circuit Breakers
- Sewer: Private Sewer
- Water: Private, Shared
Community & neighborhood
Location
- Region: Fairmont
Other
Other facts
- Listing terms: Cash,Conventional
Price history
| Date | Event | Price |
|---|---|---|
| 3/1/2024 | Sold | $104,000-4.6%$43/sqft |
Source: | ||
| 2/6/2024 | Pending sale | $109,000$45/sqft |
Source: | ||
| 2/2/2024 | Listed for sale | $109,000+28.2%$45/sqft |
Source: | ||
| 12/1/2017 | Sold | $85,000+6.4%$35/sqft |
Source: | ||
| 9/27/2017 | Pending sale | $79,900$33/sqft |
Source: Cavers Realty #6026756 Report a problem | ||
Public tax history
| Year | Property taxes | Tax assessment |
|---|---|---|
| 2025 | $1,406 -2.6% | $107,200 -25.6% |
| 2024 | $1,444 +18% | $144,000 |
| 2023 | $1,224 +58.1% | $144,000 +25.8% |
Find assessor info on the county website
Neighborhood: 56031
Nearby schools
GreatSchools rating
- 4/10Granada Huntley East Chain Elementary SchoolGrades: PK-5Distance: 9.6 mi
- 4/10Granada Huntley East Chain Middle SchoolGrades: 6-8Distance: 9.6 mi
- 5/10Granada-Huntley East Chain Sec.Grades: 9-12Distance: 9.6 mi
Schools provided by the listing agent
- District: Granada Huntley-E. Chain #2536
Source: RASM. This data may not be complete. We recommend contacting the local school district to confirm school assignments for this home.

Get pre-qualified for a loan
At Zillow Home Loans, we can pre-qualify you in as little as 5 minutes with no impact to your credit score.An equal housing lender. NMLS #10287.
