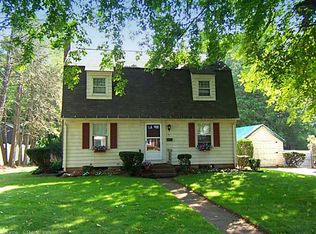Sold for $348,500 on 12/15/23
$348,500
5 Elm Road, Cromwell, CT 06416
3beds
1,409sqft
Single Family Residence
Built in 1935
0.26 Acres Lot
$-- Zestimate®
$247/sqft
$2,766 Estimated rent
Home value
Not available
Estimated sales range
Not available
$2,766/mo
Zestimate® history
Loading...
Owner options
Explore your selling options
What's special
Location, location, location! Enjoy this 3 bedroom colonial in a desirable neighborhood in Cromwell, minutes from route 9 and 91, as well as ample shopping within the immediate area. Enjoy the brand new sidewalk just recently put in by the town that is just steps away from the town hall, public library, and Pierson park. This house boasts natural gas and public water/sewer. Envision yourself entertaining in the spacious kitchen with a generous amount of counter and storage space. The kitchen boasts a large picture window that overlooks the fenced in backyard. The enclosed porch with newer windows throughout offers great flexibility as an additional living or office/play space. Hardwood floors throughout the upper and lower levels add a timeless, elegant and seamless look to this home. Savor the warmth of the gas fireplace during winter evenings with your family with the included gas log insert. Converting the insulated attic into a playroom or office space offers versatility. Two garages, one with an attached shed, include workbenches as a great bonus for additional projects and storage. The unfinished basement provides valuable storage space. Newer windows throughout, fresh paint, and absolutely move in ready! Professional Pictures coming soon Open House Saturday November 18th
Zillow last checked: 8 hours ago
Listing updated: July 09, 2024 at 08:19pm
Listed by:
Cathy R. Lapierre 860-982-2975,
LAZA Properties 860-944-3336
Bought with:
Dawn E. Kovacs, RES.0825964
eXp Realty
Source: Smart MLS,MLS#: 170609758
Facts & features
Interior
Bedrooms & bathrooms
- Bedrooms: 3
- Bathrooms: 2
- Full bathrooms: 2
Primary bedroom
- Features: Hardwood Floor
- Level: Upper
Bedroom
- Features: Hardwood Floor
- Level: Upper
Bedroom
- Features: Hardwood Floor
- Level: Upper
Dining room
- Features: Hardwood Floor
- Level: Main
Kitchen
- Features: Bay/Bow Window, Hardwood Floor
- Level: Main
Living room
- Features: Gas Log Fireplace, Fireplace, Hardwood Floor
- Level: Main
Sun room
- Features: Hardwood Floor
- Level: Main
Heating
- Baseboard, Radiator, Natural Gas
Cooling
- Wall Unit(s)
Appliances
- Included: Gas Range, Oven/Range, Microwave, Refrigerator, Dishwasher, Disposal, Washer, Dryer, Gas Water Heater
- Laundry: Lower Level
Features
- Wired for Data, Open Floorplan
- Basement: Full,Concrete
- Attic: Walk-up,Floored
- Number of fireplaces: 1
Interior area
- Total structure area: 1,409
- Total interior livable area: 1,409 sqft
- Finished area above ground: 1,409
Property
Parking
- Total spaces: 4
- Parking features: Detached, Driveway, Paved, Garage Door Opener, Private
- Garage spaces: 2
- Has uncovered spaces: Yes
Features
- Patio & porch: Deck
- Fencing: Full
Lot
- Size: 0.26 Acres
- Features: Level
Details
- Parcel number: 2382943
- Zoning: R-15
Construction
Type & style
- Home type: SingleFamily
- Architectural style: Colonial
- Property subtype: Single Family Residence
Materials
- Wood Siding
- Foundation: Concrete Perimeter
- Roof: Fiberglass
Condition
- New construction: No
- Year built: 1935
Utilities & green energy
- Sewer: Public Sewer
- Water: Public
Community & neighborhood
Community
- Community features: Library, Medical Facilities, Park, Public Rec Facilities, Near Public Transport
Location
- Region: Cromwell
- Subdivision: North Cromwell
Price history
| Date | Event | Price |
|---|---|---|
| 12/15/2023 | Sold | $348,500-0.4%$247/sqft |
Source: | ||
| 11/19/2023 | Pending sale | $349,900$248/sqft |
Source: | ||
| 11/18/2023 | Listed for sale | $349,900+59%$248/sqft |
Source: | ||
| 8/17/2018 | Sold | $220,000-2.2%$156/sqft |
Source: | ||
| 6/25/2018 | Price change | $224,900-2.2%$160/sqft |
Source: William Raveis Real Estate #170091169 | ||
Public tax history
| Year | Property taxes | Tax assessment |
|---|---|---|
| 2016 | $5,006 +7.2% | $148,860 |
| 2015 | $4,671 -4% | $148,860 +1.9% |
| 2014 | $4,864 +9.4% | $146,150 +1.1% |
Find assessor info on the county website
Neighborhood: 06416
Nearby schools
GreatSchools rating
- NAEdna C. Stevens SchoolGrades: PK-2Distance: 1.5 mi
- 8/10Cromwell Middle SchoolGrades: 6-8Distance: 2 mi
- 9/10Cromwell High SchoolGrades: 9-12Distance: 1.2 mi
Schools provided by the listing agent
- High: Cromwell
Source: Smart MLS. This data may not be complete. We recommend contacting the local school district to confirm school assignments for this home.

Get pre-qualified for a loan
At Zillow Home Loans, we can pre-qualify you in as little as 5 minutes with no impact to your credit score.An equal housing lender. NMLS #10287.
