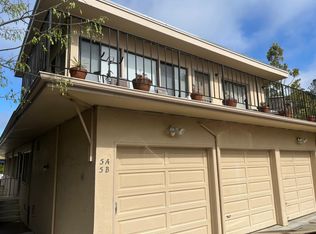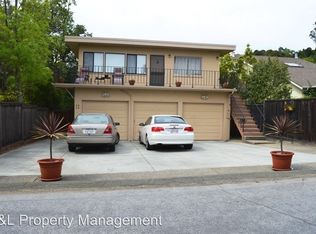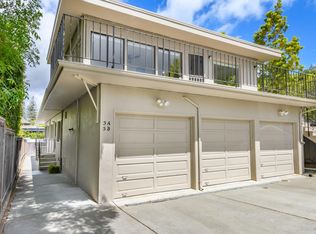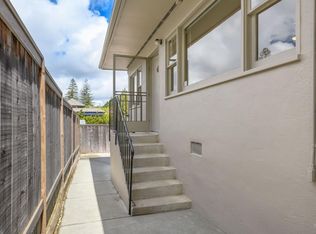Sold for $1,380,000 on 11/12/25
$1,380,000
5 Elm Avenue, Kentfield, CA 94904
4beds
2,131sqft
Triplex
Built in 1955
-- sqft lot
$1,380,100 Zestimate®
$648/sqft
$4,708 Estimated rent
Home value
$1,380,100
$1.28M - $1.49M
$4,708/mo
Zestimate® history
Loading...
Owner options
Explore your selling options
What's special
A rare chance to own a well-maintained triplex in the heart of Kentfield. This charming building has been in the same family for over 75 years. Featuring an upper unit with two bedrooms and one bathroom, complete with an attached balcony offering scenic views. The other two units are one-bedroom, one-bathroom layouts, ideally situated in one of Marin's most desirable and supply-constrained neighborhoods. two of the three units are currently vacant. Two units have been recently updated with new countertops, modern light fixtures, luxury vinyl plank (LVP) flooring, fresh paint, and in the occupied unit-newer carpet and kitchen flooring. Sewer is in compliance. Each unit offers a spacious layout, private garage parking, individual washer and dryer units, three separate gas/electric meters, and additional off street parking. Set in a peaceful, lush environment near the College of Marin and just off Sir Francis Drake Boulevard, residents enjoy proximity to Woodlands Market, Bon Air Center, restaurants, Phoenix Lake, and top-rated schools. With a strong rental market and excellent commuter access via Marin and Golden Gate Transit, HWY 101 and ferry, this is a rare opportunity to own a turnkey multifamily property in one of Marin's most sought-after communities.
Zillow last checked: 8 hours ago
Listing updated: November 12, 2025 at 08:02am
Listed by:
Lori J Odisio DRE #01249475,
Compass 415-805-2900
Bought with:
Non-member 999999
Li
Non-member 999999
Non-member Office
Source: BAREIS,MLS#: 325044392 Originating MLS: Marin County
Originating MLS: Marin County
Facts & features
Interior
Bedrooms & bathrooms
- Bedrooms: 4
- Bathrooms: 3
- Full bathrooms: 3
Heating
- Central
Cooling
- Ceiling Fan(s)
Appliances
- Included: Dishwasher, Free-Standing Electric Range, Free-Standing Refrigerator, Gas Water Heater
- Laundry: Other
Features
- Unit 1 - Beds: 2, Baths: 2, Square Footage: 1462 | Unit 2 - Beds: 2, Baths: 1, Square Footage: 700 | Unit 3 - Beds: 0, Baths: 0, Square Footage: 0 | Interior Features: Formal Entry
- Flooring: Carpet, Laminate, Tile
- Windows: Dual Pane Partial
Interior area
- Total structure area: 2,131
- Total interior livable area: 2,131 sqft
Property
Parking
- Total spaces: 6
- Parking features: Attached, Garage, Off Street
- Attached garage spaces: 3
- Uncovered spaces: 3
Features
- Levels: Two
- Patio & porch: Balcony/Deck
- Exterior features: Yard Space
- Has view: Yes
- View description: Garden/Greenbelt, Hills
Lot
- Size: 4,399 sqft
- Features: None
Details
- Parcel number: 07113227
- Special conditions: Offer As Is
Construction
Type & style
- Home type: MultiFamily
- Architectural style: Contemporary
- Property subtype: Triplex
Materials
- Stucco
- Foundation: Concrete
- Roof: Tar/Gravel
Condition
- Year built: 1955
Utilities & green energy
- Electric: Separate Meters
- Gas: Separate Meters
- Sewer: Public Sewer
- Water: Water District, Separate Meters
- Utilities for property: Internet Available
Community & neighborhood
Location
- Region: Kentfield
HOA & financial
HOA
- Has HOA: No
Price history
| Date | Event | Price |
|---|---|---|
| 11/12/2025 | Sold | $1,380,000-1.4%$648/sqft |
Source: | ||
| 10/30/2025 | Pending sale | $1,399,000$656/sqft |
Source: | ||
| 10/19/2025 | Listed for sale | $1,399,000$656/sqft |
Source: | ||
| 10/17/2025 | Contingent | $1,399,000$656/sqft |
Source: | ||
| 10/15/2025 | Price change | $1,399,000-12.3%$656/sqft |
Source: | ||
Public tax history
| Year | Property taxes | Tax assessment |
|---|---|---|
| 2025 | -- | $1,125,000 +241.4% |
| 2024 | $10,801 +2.5% | $329,508 +2% |
| 2023 | $10,535 +2.5% | $323,050 +2% |
Find assessor info on the county website
Neighborhood: 94904
Nearby schools
GreatSchools rating
- 8/10Adaline E. Kent Middle SchoolGrades: 5-8Distance: 0.3 mi
- 10/10Redwood High SchoolGrades: 9-12Distance: 2 mi
- 10/10Anthony G. Bacich Elementary SchoolGrades: K-4Distance: 0.6 mi
Schools provided by the listing agent
- District: Kentfield
Source: BAREIS. This data may not be complete. We recommend contacting the local school district to confirm school assignments for this home.

Get pre-qualified for a loan
At Zillow Home Loans, we can pre-qualify you in as little as 5 minutes with no impact to your credit score.An equal housing lender. NMLS #10287.
Sell for more on Zillow
Get a free Zillow Showcase℠ listing and you could sell for .
$1,380,100
2% more+ $27,602
With Zillow Showcase(estimated)
$1,407,702


