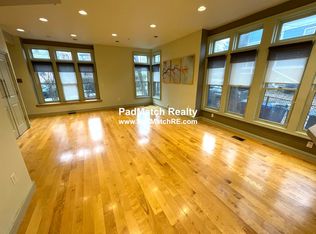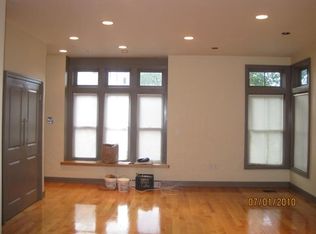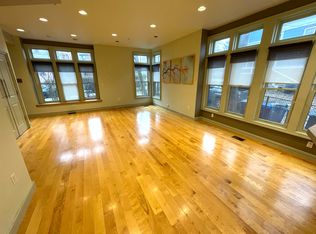Just when you thought there was nothing to buy in smokin' hot Fort Hill this rare 3 BR, 2 bath, newer construction PH w garage parking comes along at a great price! This 1136 sf, architect-designed home, built in 2006, minutes from downtown, walking distance to the Orange Line (Jackson Sq.) is nestled on a quiet side street, floor to ceiling windows flood it w natural light and provide tree top views from every room, making it feel like a peaceful retreat from city living. A smart open floor plan w gleaming HW floors, well-equipped kitchen and priv. outdoor space, master BR with en-suite bath w step-in double shower, 2 add'l good-sized BRs, a 2nd full bath w soaking tub, a garage parking space, in-unit W D, custom built-ins, and tons of in-unit and easy-access basement storage make this is a unique opportunity to own the ideal city home w all the living space and amenities you need and expect. Unit has bonus exclusive roof rights, begging for a private roof deck w city views!
This property is off market, which means it's not currently listed for sale or rent on Zillow. This may be different from what's available on other websites or public sources.


