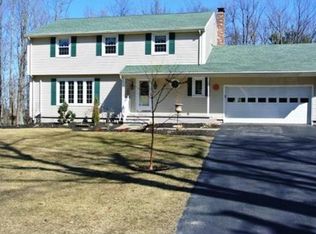Quality new construction in exceptional location, NEARLY COMPLETE! This beautiful home has all the curb appeal and qualities that are not to be overlooked. There is a large covered porch across the front of the house and a deck off the back overlooking the 1+ acre lot. The oversized 2 car garage enters into your custom kitchen. Quality cabinets, stainless appliances and granite counters with a sun filled breakfast nook. The main level has a flexible floor plan with the option to have a 4th bedroom or home office. Formal living room and dining room with an exterior balcony! The spacious family room has a gas fireplace, cathedral ceilings and patio doors to access your back deck. The 2nd floor has 2 bedrooms with plenty of closet space & their own full bath. An oversized laundry room is conveniently located on the 2nd floor. The master suite has a large walk in closet, luxury walk in tile shower with double shower heads and double vanity. Schedule a showing now!
This property is off market, which means it's not currently listed for sale or rent on Zillow. This may be different from what's available on other websites or public sources.
