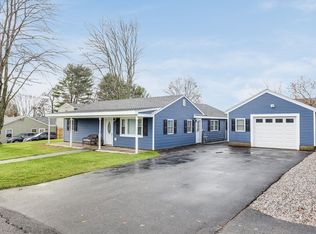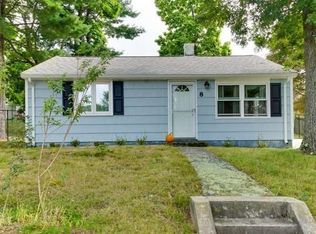Sold for $696,000
$696,000
5 Elizabeth Rd, Billerica, MA 01821
4beds
2,271sqft
Single Family Residence
Built in 1952
10,001 Square Feet Lot
$713,300 Zestimate®
$306/sqft
$3,085 Estimated rent
Home value
$713,300
$656,000 - $777,000
$3,085/mo
Zestimate® history
Loading...
Owner options
Explore your selling options
What's special
Welcome to one-level living in sought after Wyman Heights. Located just about a mile away from Micozzi Beach on Nutting Lake, in a lovely neighborhood setting, the floor plan has versatility and features 4 BR, 2.5 baths. Upon entering, you are greeted by a comfortable & spacious Living Room which flows into a huge room being used as a Home Office, but could also be a large dining room. Kitchen features blue & white cabinetry with marble counters, stainless steel appliances & a large Dining Area. 1/2 bath with laundry is off the kitchen. On the other side of the LR are the 4 Bedrooms-3 of which have brand new carpeting and a full bath. Mudroom leads to the attached, oversized 2 car heated garage with Bonus room and another 3/4 bath above. New central air condenser, sprinkler system, Get ready to make some memories in the level, partially fenced yard. Showings begin Friday afternoon!
Zillow last checked: 8 hours ago
Listing updated: September 23, 2024 at 05:40am
Listed by:
Ali Ludwig 978-869-9321,
Keller Williams Realty-Merrimack 978-692-3280
Bought with:
Kotlarz Group
Keller Williams Realty Boston Northwest
Source: MLS PIN,MLS#: 73275601
Facts & features
Interior
Bedrooms & bathrooms
- Bedrooms: 4
- Bathrooms: 3
- Full bathrooms: 2
- 1/2 bathrooms: 1
- Main level bathrooms: 1
- Main level bedrooms: 4
Primary bedroom
- Features: Ceiling Fan(s), Flooring - Wall to Wall Carpet, Closet - Double
- Level: Main,First
- Area: 138.65
- Dimensions: 13.75 x 10.08
Bedroom 2
- Features: Ceiling Fan(s), Flooring - Wall to Wall Carpet, Closet - Double
- Level: Main,First
- Area: 128.56
- Dimensions: 12.75 x 10.08
Bedroom 3
- Features: Ceiling Fan(s), Closet, Flooring - Wall to Wall Carpet
- Level: Main,First
- Area: 118.75
- Dimensions: 12.5 x 9.5
Bedroom 4
- Features: Ceiling Fan(s), Closet, Flooring - Wall to Wall Carpet
- Level: Main,First
- Area: 79.17
- Dimensions: 9.5 x 8.33
Bathroom 1
- Features: Bathroom - Full, Bathroom - Tiled With Tub & Shower, Closet, Flooring - Stone/Ceramic Tile, Countertops - Stone/Granite/Solid
- Level: First
- Area: 40.97
- Dimensions: 8.33 x 4.92
Bathroom 2
- Features: Bathroom - 3/4, Flooring - Stone/Ceramic Tile
- Level: Second
- Area: 59.58
- Dimensions: 9.17 x 6.5
Bathroom 3
- Features: Bathroom - Half, Washer Hookup
- Level: Main,First
- Area: 52.39
- Dimensions: 7.67 x 6.83
Dining room
- Features: Flooring - Stone/Ceramic Tile
- Level: Main,First
- Area: 168.42
- Dimensions: 15.67 x 10.75
Family room
- Features: Bathroom - Full, Ceiling Fan(s), Flooring - Wall to Wall Carpet, Open Floorplan, Recessed Lighting
- Level: Second
- Area: 373.77
- Dimensions: 19.42 x 19.25
Kitchen
- Features: Bathroom - Half, Flooring - Stone/Ceramic Tile, Countertops - Stone/Granite/Solid, Open Floorplan, Recessed Lighting, Remodeled, Stainless Steel Appliances
- Level: Main,First
- Area: 171.03
- Dimensions: 15.67 x 10.92
Living room
- Features: Flooring - Laminate, French Doors, Exterior Access
- Level: Main,First
- Area: 302.81
- Dimensions: 23.75 x 12.75
Office
- Features: Flooring - Stone/Ceramic Tile, Exterior Access, Recessed Lighting
- Level: Main
- Area: 185.69
- Dimensions: 15.92 x 11.67
Heating
- Forced Air, Natural Gas
Cooling
- Central Air
Appliances
- Included: Range, Dishwasher, Microwave, Refrigerator
- Laundry: First Floor, Washer Hookup
Features
- Recessed Lighting, Lighting - Overhead, Home Office, Mud Room
- Flooring: Tile, Vinyl, Carpet, Flooring - Stone/Ceramic Tile
- Has basement: No
- Has fireplace: No
Interior area
- Total structure area: 2,271
- Total interior livable area: 2,271 sqft
Property
Parking
- Total spaces: 6
- Parking features: Attached, Paved Drive, Off Street, Paved
- Attached garage spaces: 2
- Uncovered spaces: 4
Features
- Patio & porch: Patio
- Exterior features: Patio, Storage, Sprinkler System
- Waterfront features: Lake/Pond, 1 to 2 Mile To Beach
Lot
- Size: 10,001 sqft
Details
- Parcel number: M:0089 B:0109 L:0,376798
- Zoning: 3
Construction
Type & style
- Home type: SingleFamily
- Architectural style: Ranch
- Property subtype: Single Family Residence
Materials
- Frame
- Foundation: Slab
- Roof: Shingle
Condition
- Year built: 1952
Utilities & green energy
- Electric: Circuit Breakers
- Sewer: Public Sewer
- Water: Public
- Utilities for property: for Gas Range, Washer Hookup
Community & neighborhood
Location
- Region: Billerica
Price history
| Date | Event | Price |
|---|---|---|
| 9/20/2024 | Sold | $696,000+2.4%$306/sqft |
Source: MLS PIN #73275601 Report a problem | ||
| 8/13/2024 | Contingent | $680,000$299/sqft |
Source: MLS PIN #73275601 Report a problem | ||
| 8/8/2024 | Listed for sale | $680,000+353.9%$299/sqft |
Source: MLS PIN #73275601 Report a problem | ||
| 12/30/1999 | Sold | $149,800+24.8%$66/sqft |
Source: Public Record Report a problem | ||
| 7/26/1990 | Sold | $120,000$53/sqft |
Source: Public Record Report a problem | ||
Public tax history
| Year | Property taxes | Tax assessment |
|---|---|---|
| 2025 | $6,629 +7.2% | $583,000 +6.5% |
| 2024 | $6,182 -0.3% | $547,600 +4.8% |
| 2023 | $6,200 +7% | $522,300 +13.9% |
Find assessor info on the county website
Neighborhood: 01821
Nearby schools
GreatSchools rating
- 7/10Locke Middle SchoolGrades: 5-7Distance: 1.2 mi
- 5/10Billerica Memorial High SchoolGrades: PK,8-12Distance: 2.2 mi
Get a cash offer in 3 minutes
Find out how much your home could sell for in as little as 3 minutes with a no-obligation cash offer.
Estimated market value$713,300
Get a cash offer in 3 minutes
Find out how much your home could sell for in as little as 3 minutes with a no-obligation cash offer.
Estimated market value
$713,300

