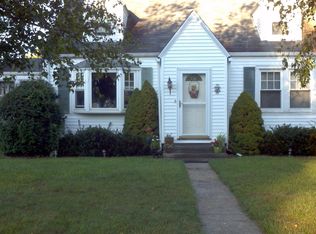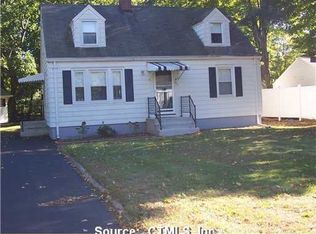Sold for $425,000
$425,000
5 Edward Road, North Branford, CT 06471
3beds
1,524sqft
Single Family Residence
Built in 1950
0.26 Acres Lot
$474,100 Zestimate®
$279/sqft
$3,117 Estimated rent
Home value
$474,100
Estimated sales range
Not available
$3,117/mo
Zestimate® history
Loading...
Owner options
Explore your selling options
What's special
Fire up the BBQ and get ready to enjoy the summer in this renovated move in cape home with swimming pool. Welcome to 5 Edward Road! This picture-perfect Cape is in the sought-after town of North Branford. Relax or entertain in your fenced-in backyard. Inside, enjoy the open floor plan with three generous sized bedrooms (including one on the main level), and two full designer bathrooms. The main level features a living room that seamlessly flows into the kitchen and dining room. The partially finished lower level adds living space, ideal for a home office/media room, or bonus room PLUS storage. Step outside, the fenced-in backyard, perfect for extending your entertainment to the outdoors with decks providing plenty of space for everyone. With New roof, siding, porches, mini splits for ac and heating this home is truly exceptional! Easy access to highways, shopping, dining, parks, and schools.
Zillow last checked: 8 hours ago
Listing updated: October 01, 2024 at 12:06am
Listed by:
Donna Genovese 860-280-4334,
Great Estates, CT 203-200-7030
Bought with:
Rose Ciardiello, RES.0798086
William Raveis Real Estate
Source: Smart MLS,MLS#: 24011995
Facts & features
Interior
Bedrooms & bathrooms
- Bedrooms: 3
- Bathrooms: 2
- Full bathrooms: 2
Primary bedroom
- Level: Main
- Area: 254.1 Square Feet
- Dimensions: 10.5 x 24.2
Bedroom
- Level: Upper
- Area: 212.48 Square Feet
- Dimensions: 12.8 x 16.6
Bedroom
- Level: Upper
- Area: 180.4 Square Feet
- Dimensions: 11 x 16.4
Bathroom
- Level: Main
- Area: 51.85 Square Feet
- Dimensions: 6.1 x 8.5
Bathroom
- Level: Upper
- Area: 47.05 Square Feet
- Dimensions: 6.11 x 7.7
Dining room
- Level: Main
- Area: 108 Square Feet
- Dimensions: 7.2 x 15
Kitchen
- Level: Main
- Area: 141.9 Square Feet
- Dimensions: 12.9 x 11
Living room
- Level: Main
- Area: 197.8 Square Feet
- Dimensions: 11.5 x 17.2
Heating
- Hot Water, Oil
Cooling
- Ductless
Appliances
- Included: Electric Cooktop, Microwave, Refrigerator, Dishwasher, Disposal, Washer, Dryer, Water Heater
- Laundry: Lower Level
Features
- Basement: Full,Heated,Liveable Space
- Attic: None
- Has fireplace: No
Interior area
- Total structure area: 1,524
- Total interior livable area: 1,524 sqft
- Finished area above ground: 1,149
- Finished area below ground: 375
Property
Parking
- Total spaces: 3
- Parking features: Attached, On Street, Off Street
- Attached garage spaces: 1
- Has uncovered spaces: Yes
Features
- Patio & porch: Patio
- Exterior features: Rain Gutters, Lighting
- Has private pool: Yes
- Pool features: Above Ground
- Fencing: Partial
Lot
- Size: 0.26 Acres
- Features: Level
Details
- Parcel number: 1272244
- Zoning: R40
Construction
Type & style
- Home type: SingleFamily
- Architectural style: Cape Cod
- Property subtype: Single Family Residence
Materials
- Vinyl Siding
- Foundation: Concrete Perimeter
- Roof: Asphalt
Condition
- New construction: No
- Year built: 1950
Utilities & green energy
- Sewer: Public Sewer
- Water: Public
Community & neighborhood
Community
- Community features: Library, Medical Facilities, Tennis Court(s), Near Public Transport
Location
- Region: North Branford
Price history
| Date | Event | Price |
|---|---|---|
| 6/17/2024 | Sold | $425,000+6.5%$279/sqft |
Source: | ||
| 5/5/2024 | Pending sale | $399,000$262/sqft |
Source: | ||
| 4/27/2024 | Listed for sale | $399,000+28.7%$262/sqft |
Source: | ||
| 4/1/2021 | Sold | $310,000+29.2%$203/sqft |
Source: | ||
| 5/9/2014 | Sold | $240,000-3.6%$157/sqft |
Source: | ||
Public tax history
| Year | Property taxes | Tax assessment |
|---|---|---|
| 2025 | $7,905 +39.7% | $286,300 +81.8% |
| 2024 | $5,659 +4.1% | $157,500 |
| 2023 | $5,437 +3.9% | $157,500 |
Find assessor info on the county website
Neighborhood: 06471
Nearby schools
GreatSchools rating
- NAJerome Harrison SchoolGrades: PK-2Distance: 0.5 mi
- 4/10North Branford Intermediate SchoolGrades: 6-8Distance: 0.2 mi
- 7/10North Branford High SchoolGrades: 9-12Distance: 0.3 mi
Schools provided by the listing agent
- Elementary: Jerome Harrison
- High: North Branford
Source: Smart MLS. This data may not be complete. We recommend contacting the local school district to confirm school assignments for this home.
Get pre-qualified for a loan
At Zillow Home Loans, we can pre-qualify you in as little as 5 minutes with no impact to your credit score.An equal housing lender. NMLS #10287.
Sell with ease on Zillow
Get a Zillow Showcase℠ listing at no additional cost and you could sell for —faster.
$474,100
2% more+$9,482
With Zillow Showcase(estimated)$483,582

