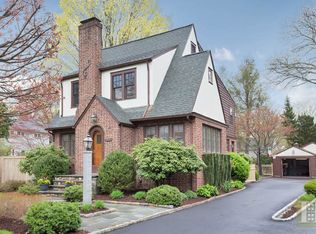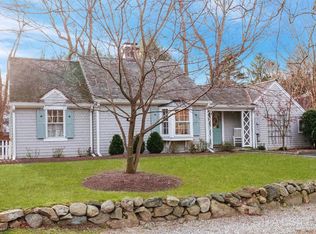Totally renovated classic home with professionally landscaped level fenced yard and garages for 3 cars, Gourmet kitchen with quartzite counters, white cabinetry and heated limestone floor opens to sun filled breakfast room, family room plus welcoming rear yard and over sized terrace with fire pit perfect for outdoor entertaining. The formal living with fireplace is adjacent to dining room . There is a spacious master bedroom suite with luxurious marble bath, three additional bedrooms with marble hall bath and a finished third floor perfect for office, studio or play. Recent improvements include new windows in master bedroom, new air conditioning and some new fencing. Commuting is a breeze by car or train from this well located neighborhood so close to restaurants, shops, schools, library and Darien beaches.
This property is off market, which means it's not currently listed for sale or rent on Zillow. This may be different from what's available on other websites or public sources.


