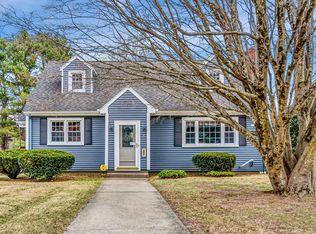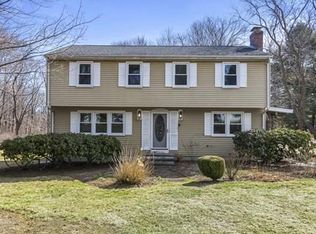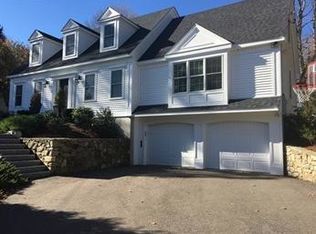See the video tour! In the much desired Town of Hopkinton, this classic colonial has been recently updated to give modern open plan light filled spaces. With 5 good sized bedrooms and 3 full baths there is plenty of room for everyone, and if you need more, the finished walkout basement has two large living spaces with 1.5 more bathrooms! Some of the hallmarks include updates galore with new and re finished hardwoods, a master suite with huge walk in closet, new kitchen, gas stove, new carport and garage. Sited on a beautiful mostly level lot with a swimming pool, pool house and large deck this property is ready for your summer fun! A must see in a sought after neighborhood close to town center shops and the Marathon start line, with good commuter access to 495 and the T, highly graded schools and Hopkinton State Park.
This property is off market, which means it's not currently listed for sale or rent on Zillow. This may be different from what's available on other websites or public sources.


