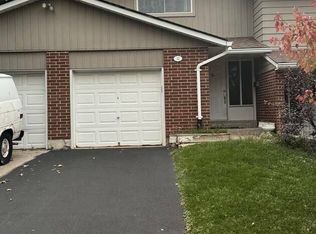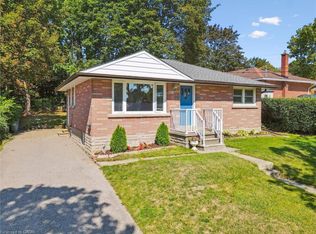Rentable Walkout Basement Solid Brick Bunglow With 2.5-Bath,5-Beds And 6-Parking.2600 Sq.Ft Living Space Finished Top To Bottom.Bus Stop Right Across The House.One Bus Goes To The Guelph University And The Other Bus Goes To Conestoga College(Direct Buses).Mins. From Recreation Centre,Gas Station,Grocery,Park,Trail And Many More.Perfect For Investors And First Time Home Buyers.
This property is off market, which means it's not currently listed for sale or rent on Zillow. This may be different from what's available on other websites or public sources.

