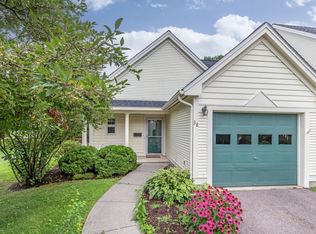Now completely repainted and new carpeting throughout. Enjoy the convenience of this 2 bedroom, 3 bath townhome in sought after Strathmore Estates that includes private, gated access to 161 of Lake Champlain beach frontage, two in-ground pools, plus basketball, tennis courts, a playground, and rec field. The open concept design on the main floor with vaulted ceilings creates a warm and flowing atmosphere with lots of sunlight. The first-floor bonus room is perfect for an in-home office, playroom, or separate dining area. You'll love the large master bedroom with a full ensuite bath and walk-in closet. Your second bedroom has a full ensuite bath and walk-in closet as well. An open 2nd floor balcony/hallway overlooks the main living area and has plenty of room for a sitting area or extra office space. A convenient second-floor laundry room rounds out the upstairs. Outside, your south-facing deck will be great for summer BBQs or sipping your morning coffee. You are literally just steps away from one of the two pools and only minutes to the beach. Close to the bike path, Burlington International Airport and downtown Burlington with all its amenities. Check out the virtual tour.
This property is off market, which means it's not currently listed for sale or rent on Zillow. This may be different from what's available on other websites or public sources.

