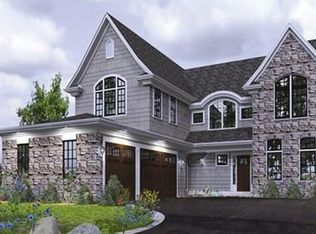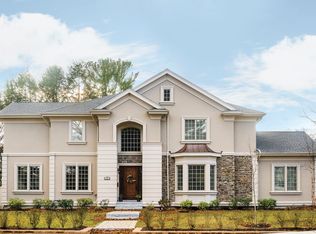LOCATION,LOCATION! Amenities abound in this 12 room colonial exquisitely decorated and designed for comfortable living and gracious entertaining. Turned staircase and large foyer greet you upon entry. Open floor plan and gleaming hardwood floors throughout, Natural sunlight fills the home. Large living room, gas fireplace. Gourmet kitchen with granite counters, custom cabinetry, center isle, high end stainless appliances and breakfast area. Retire to your luxurious master suite with two large walk-in closets, and master bath with jacuzzi & tiled shower. 3 additional bedrooms with private baths. Added living space on Finished third floor Lower finished level includes, game room, Media room and gym. Private yard retreat. Perfect for entertaining, stone patio, heated salt water pool, hot tub. Nothing to do but move right in!
This property is off market, which means it's not currently listed for sale or rent on Zillow. This may be different from what's available on other websites or public sources.

