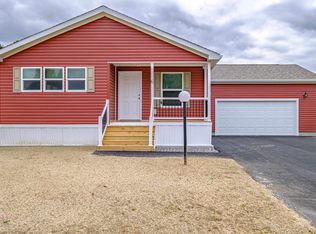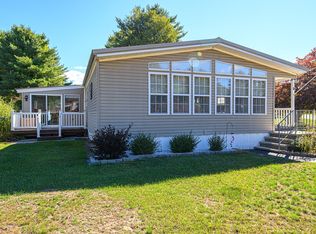Closed
Listed by:
Amy Foley,
Signature Homes Real Estate Group, LLC 207-885-0500
Bought with: Signature Homes Real Estate Group, LLC
$299,900
5 Easter Lane, Rochester, NH 03868
3beds
1,333sqft
Manufactured Home
Built in 2025
-- sqft lot
$307,600 Zestimate®
$225/sqft
$-- Estimated rent
Home value
$307,600
$292,000 - $323,000
Not available
Zestimate® history
Loading...
Owner options
Explore your selling options
What's special
Welcome to exciting living at Briar Ridge where all ages are welcome! Step into a bright and sunny home designed for effortless living and year-round entertaining. The open floor plan offers ample space to host friends and family, while the thoughtfully designed kitchen boasts a large island, farmer's sink, pantry with barn door, shiplap accents and gas range – perfect for preparing meals with ease. The living room has beautiful built-ins as well! Retreat to the spacious primary bedroom, complete with a walk-in closet and an ensuite bathroom featuring a double vanity and walk-in shower. Additional perks include a spacious rear deck/porch to unwind and an attached two-car garage for convenience and storage. Living in Briar Ridge means more than just a beautiful home – it’s about community. Enjoy access to a vibrant clubhouse where you can host private event, enjoy the playground or basketball court. Don’t miss your chance to embrace the lifestyle you deserve at Briar Ridge – schedule your visit today!
Zillow last checked: 8 hours ago
Listing updated: September 11, 2025 at 10:40am
Listed by:
Amy Foley,
Signature Homes Real Estate Group, LLC 207-885-0500
Bought with:
Micaela Sargent
Signature Homes Real Estate Group, LLC
Source: PrimeMLS,MLS#: 5038665
Facts & features
Interior
Bedrooms & bathrooms
- Bedrooms: 3
- Bathrooms: 2
- Full bathrooms: 2
Heating
- Forced Air
Cooling
- None
Appliances
- Included: Dishwasher, Microwave, Gas Range, Refrigerator
- Laundry: 1st Floor Laundry
Features
- Cathedral Ceiling(s), Ceiling Fan(s), Dining Area, Kitchen Island, Kitchen/Dining, Kitchen/Family, Enrgy Rtd Lite Fixture(s), Primary BR w/ BA, Natural Light
- Flooring: Vinyl Plank
- Windows: Drapes
- Has basement: No
Interior area
- Total structure area: 1,333
- Total interior livable area: 1,333 sqft
- Finished area above ground: 1,333
- Finished area below ground: 0
Property
Parking
- Total spaces: 2
- Parking features: Paved
- Garage spaces: 2
Features
- Levels: One
- Stories: 1
Lot
- Features: Leased
Details
- Parcel number: RCHEM0256B0070L0049
- Zoning description: MHP
Construction
Type & style
- Home type: MobileManufactured
- Property subtype: Manufactured Home
Materials
- Other
- Foundation: Concrete Slab
- Roof: Shingle
Condition
- New construction: Yes
- Year built: 2025
Utilities & green energy
- Electric: Circuit Breakers
- Sewer: Public Sewer
- Utilities for property: Cable at Site, Propane, Underground Utilities
Community & neighborhood
Location
- Region: Rochester
HOA & financial
Other financial information
- Additional fee information: Fee: $685
Other
Other facts
- Road surface type: Paved
Price history
| Date | Event | Price |
|---|---|---|
| 9/10/2025 | Sold | $299,900$225/sqft |
Source: | ||
| 7/30/2025 | Contingent | $299,900$225/sqft |
Source: | ||
| 5/21/2025 | Price change | $299,900-7.7%$225/sqft |
Source: | ||
| 5/14/2025 | Price change | $324,900-1.2%$244/sqft |
Source: | ||
| 4/30/2025 | Listed for sale | $329,000$247/sqft |
Source: | ||
Public tax history
| Year | Property taxes | Tax assessment |
|---|---|---|
| 2024 | $4,173 | $281,000 |
Find assessor info on the county website
Neighborhood: 03868
Nearby schools
GreatSchools rating
- 4/10William Allen SchoolGrades: K-5Distance: 3 mi
- 3/10Rochester Middle SchoolGrades: 6-8Distance: 3.1 mi
- 5/10Spaulding High SchoolGrades: 9-12Distance: 3.9 mi

