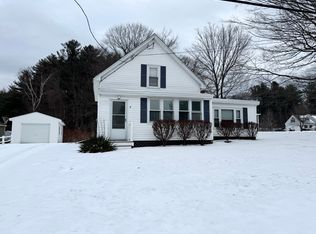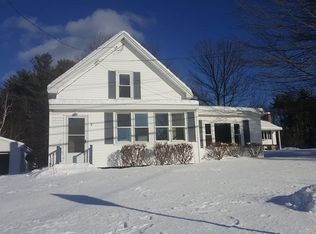TO BE BUILT for 2019 completion. Contemporary Ranch style home with an open concept Kitchen, Dining and Living Room area, and a focal point propane fireplace (many options for customization possible). Comfortable Master Suite includes a 5' x 3' tile shower. High efficiency forced hot air propane heating system with Central AC. Hardwood flooring throughout the common areas, carpet in the bedrooms and attractive tile selections for bathrooms and laundry room. Well-appointed Kitchen with Frigidaire Gallery stainless steel appliances, pendant lighting and more. Attractive covered front porch on this privately sited home allows for seasonal views of Wachusett Mountain and a glimpse of Wyman Pond. Paved driveway, landscape plantings and a 2 car garage (optional third garage bay shown). Many choices of flooring, cabinet finishes, cabinet hardware, granite, lighting and paint colors to customize your home! Town Water and Town Sewer. Other home styles and sites available!
This property is off market, which means it's not currently listed for sale or rent on Zillow. This may be different from what's available on other websites or public sources.

