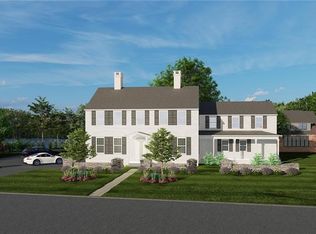Sold for $1,475,000 on 09/27/24
$1,475,000
5 East Wharf Road #5, Madison, CT 06443
3beds
3,736sqft
Condominium, Townhouse
Built in 2021
-- sqft lot
$1,564,600 Zestimate®
$395/sqft
$4,356 Estimated rent
Home value
$1,564,600
$1.38M - $1.77M
$4,356/mo
Zestimate® history
Loading...
Owner options
Explore your selling options
What's special
The General's Residence is downtown living at its finest! This sought after, free standing townhouse is on the inside corner lot with a full view of Fence Creek. One long city block takes you to a variety of shops and restaurants as well as the Madison Arts Cinema. Another short stroll and you're enjoying the peaceful vista of East Wharf Beach. Inside this magnificent home, you'll find two floors and a nearly finished basement. The main floor is an open concept with windows surrounding your living space so you can enjoy the ever changing beauty of the marsh and creek. The kitchen, dining and living room combine into one large great room with a fireplace and French doors leading out to the stone walled patio. Outside, the built in gas grill and two large seating areas are perfect for entertaining. Behind the kitchen wall is a butler's pantry with a wine cooler, utility closet and coat closet. On the second floor you'll find the primary suite which can be closed off from the other bedrooms. That has a full bath, an enormous walk-in closet with built-ins and two story windows.The two other bedrooms share a full bath and there is a separate room for laundry. Downstairs is the perfect place for your gym, art studio and workshop.The full doors on one wall give you ample storage and you'll conveniently find another half bath on this level. Come see this wonderful home for yourself. It's the first time one has been available since they were finished 3 years ago.
Zillow last checked: 8 hours ago
Listing updated: September 27, 2024 at 09:04am
Listed by:
Janet Peckinpaugh 860-985-3659,
William Pitt Sotheby's Int'l 203-245-6700
Bought with:
Janet L. Cavaliere, RES.0410677
RE/MAX Alliance
Source: Smart MLS,MLS#: 24037898
Facts & features
Interior
Bedrooms & bathrooms
- Bedrooms: 3
- Bathrooms: 3
- Full bathrooms: 2
- 1/2 bathrooms: 1
Primary bedroom
- Features: 2 Story Window(s), Bedroom Suite, Full Bath, Walk-In Closet(s), Hardwood Floor
- Level: Upper
Bedroom
- Features: Jack & Jill Bath
- Level: Upper
Bedroom
- Features: Built-in Features, Jack & Jill Bath
- Level: Upper
Great room
- Features: 2 Story Window(s), High Ceilings, Built-in Features, Gas Log Fireplace, Patio/Terrace, Hardwood Floor
- Level: Main
Kitchen
- Features: High Ceilings, Breakfast Bar, Granite Counters, Dining Area, Hardwood Floor
- Level: Main
Heating
- Forced Air, Natural Gas
Cooling
- Central Air
Appliances
- Included: Gas Range, Microwave, Range Hood, Subzero, Dishwasher, Washer, Dryer, Wine Cooler, Gas Water Heater, Tankless Water Heater, Humidifier
- Laundry: Upper Level
Features
- Wired for Data, Open Floorplan, Smart Thermostat
- Basement: Full,Heated,Sump Pump,Storage Space,Partially Finished
- Attic: Access Via Hatch
- Number of fireplaces: 1
- Common walls with other units/homes: End Unit
Interior area
- Total structure area: 3,736
- Total interior livable area: 3,736 sqft
- Finished area above ground: 2,508
- Finished area below ground: 1,228
Property
Parking
- Total spaces: 2
- Parking features: Attached, Paved, Garage Door Opener
- Attached garage spaces: 1
Features
- Stories: 3
- Patio & porch: Patio
- Exterior features: Outdoor Grill, Fruit Trees
- Has view: Yes
- View description: Water
- Has water view: Yes
- Water view: Water
- Waterfront features: Waterfront, River Front, Walk to Water, Association Required, Water Community
Lot
- Features: Corner Lot, Level
Details
- Parcel number: 2794120
- Zoning: R-2
- Other equipment: Generator
Construction
Type & style
- Home type: Condo
- Architectural style: Townhouse
- Property subtype: Condominium, Townhouse
- Attached to another structure: Yes
Materials
- Vinyl Siding
Condition
- New construction: No
- Year built: 2021
Utilities & green energy
- Sewer: Septic Tank
- Water: Public
Community & neighborhood
Security
- Security features: Security System
Community
- Community features: Near Public Transport, Library, Medical Facilities, Playground, Public Rec Facilities, Shopping/Mall
Location
- Region: Madison
HOA & financial
HOA
- Has HOA: Yes
- HOA fee: $997 monthly
- Services included: Maintenance Grounds, Trash, Snow Removal, Road Maintenance, Insurance
Price history
| Date | Event | Price |
|---|---|---|
| 9/27/2024 | Sold | $1,475,000-10.3%$395/sqft |
Source: | ||
| 8/30/2024 | Price change | $1,645,000-11.1%$440/sqft |
Source: | ||
| 8/23/2024 | Listed for sale | $1,850,000$495/sqft |
Source: | ||
Public tax history
Tax history is unavailable.
Neighborhood: Madison Center
Nearby schools
GreatSchools rating
- 10/10J. Milton Jeffrey Elementary SchoolGrades: K-3Distance: 1.8 mi
- 9/10Walter C. Polson Upper Middle SchoolGrades: 6-8Distance: 1.9 mi
- 10/10Daniel Hand High SchoolGrades: 9-12Distance: 1.8 mi
Schools provided by the listing agent
- High: Daniel Hand
Source: Smart MLS. This data may not be complete. We recommend contacting the local school district to confirm school assignments for this home.

Get pre-qualified for a loan
At Zillow Home Loans, we can pre-qualify you in as little as 5 minutes with no impact to your credit score.An equal housing lender. NMLS #10287.
Sell for more on Zillow
Get a free Zillow Showcase℠ listing and you could sell for .
$1,564,600
2% more+ $31,292
With Zillow Showcase(estimated)
$1,595,892