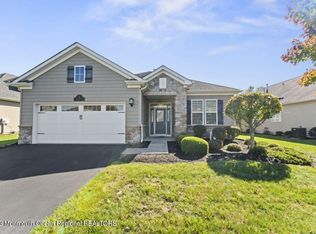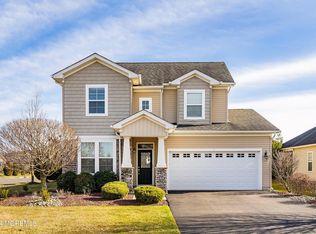EQUESTRA- LASSITER LOFT MODEL WALKING DISTANCE TO CLUBHOUSE! Paver stone walkway leads up to the arched stone entrance dressed with field stone/vinyl siding. Entering arched foyer trimmed with crown molding, tray ceiling, HW floors. Two first floor bedrooms, f/bathroom. Next is the M/bedroom with sitting room, sliding glass door to the outside covered paver patio, walk in closet, m/bath with soaking tub, seated shower stall. The kitchen with 42'' cabinets, built in wine rack, granite countertops, breakfast bar, SS appliances, pantry, eat in breakfast area.The formal dining room boasts tray ceiling, wainscot, HW floors. The upstairs loft w/4th bedroom and f/bath including walk in attic storage. The covered paver patio is great for sunset entertaining. Priced to sell, make this HOME yours!!
This property is off market, which means it's not currently listed for sale or rent on Zillow. This may be different from what's available on other websites or public sources.


