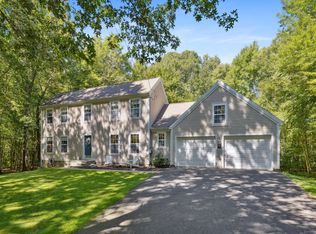Sold for $520,000
$520,000
5 East Porter Road, Ellington, CT 06029
3beds
1,904sqft
Single Family Residence
Built in 1993
2.56 Acres Lot
$553,700 Zestimate®
$273/sqft
$3,103 Estimated rent
Home value
$553,700
$515,000 - $598,000
$3,103/mo
Zestimate® history
Loading...
Owner options
Explore your selling options
What's special
Welcome to 5 East Porter Road, Ellington - a beautifully maintained contemporary colonial tucked away in a private and peaceful setting. This inviting three-bedroom, two-and-a-half-bathroom home offers the perfect blend of modern updates and timeless charm. Step inside to an open floor plan that flows effortlessly-gleaming hardwood floors guide you through the spacious main living areas, highlighted by soaring 17-foot cathedral ceilings and a cozy dining area with a charming fireplace feature. The heart of the home is the renovated kitchen, thoughtfully designed with custom oak cabinetry, granite countertops, tile backsplash, and newer stainless steel appliances. A touchless faucet with built-in soap dispenser, center island with bar seating, and additional bar area offer both style and functionality. Convenience meets comfort with first-floor laundry, attached two-car garage, and a layout ideal for everyday living and entertaining. This home has seen a long list of important upgrades, including a brand new full foundation replacement and a new oil tank (2025), new septic tank (2023) new roof (2015), new AC, well, and furnace (2017)-all maintained with the utmost care. Additional features include rough plumbing in the basement (offering potential for future expansion) and plumbing for central vac. From top to bottom, this home showcases pride of ownership and thoughtful updates that make it move-in ready. Experience the warmth, quality, and privacy of this special home. Brand-new foundation 2025 and septic tank completed in 2023. Also, be sure to check out the hidden storage space tucked inside the guest closet. Highest and best offers by May 18.
Zillow last checked: 8 hours ago
Listing updated: June 17, 2025 at 07:09pm
Listed by:
Kristyn S. Boynton 860-798-2103,
Boynton Realty, LLC 860-798-2103
Bought with:
Joseph Malone, RES.0799007
Coldwell Banker Realty
Source: Smart MLS,MLS#: 24093824
Facts & features
Interior
Bedrooms & bathrooms
- Bedrooms: 3
- Bathrooms: 3
- Full bathrooms: 2
- 1/2 bathrooms: 1
Primary bedroom
- Features: Balcony/Deck, Ceiling Fan(s), Walk-In Closet(s), Wall/Wall Carpet
- Level: Upper
- Area: 163.32 Square Feet
- Dimensions: 11.11 x 14.7
Bedroom
- Features: Ceiling Fan(s), Wall/Wall Carpet
- Level: Upper
- Area: 123.22 Square Feet
- Dimensions: 12.2 x 10.1
Bedroom
- Features: Ceiling Fan(s), Wall/Wall Carpet
- Level: Upper
- Area: 121 Square Feet
- Dimensions: 11 x 11
Primary bathroom
- Features: Granite Counters, Stall Shower, Whirlpool Tub, Vinyl Floor
- Level: Upper
- Area: 86.92 Square Feet
- Dimensions: 10.6 x 8.2
Bathroom
- Features: Granite Counters, Vinyl Floor
- Level: Main
- Area: 23.02 Square Feet
- Dimensions: 4.11 x 5.6
Bathroom
- Features: Granite Counters, Tub w/Shower, Wall/Wall Carpet
- Level: Upper
- Area: 32.88 Square Feet
- Dimensions: 4.11 x 8
Dining room
- Features: Fireplace, Hardwood Floor
- Level: Main
- Area: 218.44 Square Feet
- Dimensions: 12.7 x 17.2
Kitchen
- Features: Granite Counters, Double-Sink, Dry Bar, Kitchen Island, Sliders, Hardwood Floor
- Level: Main
- Area: 191.62 Square Feet
- Dimensions: 14.3 x 13.4
Living room
- Features: 2 Story Window(s), Cathedral Ceiling(s), Ceiling Fan(s), Hardwood Floor
- Level: Main
- Area: 367.2 Square Feet
- Dimensions: 15.3 x 24
Heating
- Forced Air, Oil
Cooling
- Central Air
Appliances
- Included: Electric Cooktop, Electric Range, Microwave, Range Hood, Refrigerator, Dishwasher, Disposal, Washer, Dryer, Water Heater
- Laundry: Main Level
Features
- Wired for Data, Open Floorplan, Entrance Foyer
- Windows: Thermopane Windows
- Basement: Full,Unfinished
- Attic: Access Via Hatch
- Number of fireplaces: 1
Interior area
- Total structure area: 1,904
- Total interior livable area: 1,904 sqft
- Finished area above ground: 1,904
Property
Parking
- Total spaces: 2
- Parking features: Attached, Garage Door Opener
- Attached garage spaces: 2
Features
- Patio & porch: Porch, Deck
- Exterior features: Rain Gutters, Lighting
Lot
- Size: 2.56 Acres
- Features: Wooded, Rolling Slope
Details
- Parcel number: 1620970
- Zoning: RAR
- Other equipment: Generator Ready, Humidistat
Construction
Type & style
- Home type: SingleFamily
- Architectural style: Colonial,Contemporary
- Property subtype: Single Family Residence
Materials
- Vinyl Siding
- Foundation: Concrete Perimeter
- Roof: Asphalt
Condition
- New construction: No
- Year built: 1993
Utilities & green energy
- Sewer: Septic Tank
- Water: Well
Green energy
- Energy efficient items: Thermostat, Ridge Vents, Windows
Community & neighborhood
Location
- Region: Ellington
Price history
| Date | Event | Price |
|---|---|---|
| 6/17/2025 | Sold | $520,000+4%$273/sqft |
Source: | ||
| 5/19/2025 | Pending sale | $499,900$263/sqft |
Source: | ||
| 5/15/2025 | Listed for sale | $499,900$263/sqft |
Source: | ||
Public tax history
| Year | Property taxes | Tax assessment |
|---|---|---|
| 2025 | $6,756 +3.1% | $182,100 |
| 2024 | $6,556 +3.2% | $182,100 -1.6% |
| 2023 | $6,350 +5.5% | $185,140 |
Find assessor info on the county website
Neighborhood: 06029
Nearby schools
GreatSchools rating
- 8/10Crystal Lake SchoolGrades: PK-6Distance: 1.9 mi
- 7/10Ellington Middle SchoolGrades: 7-8Distance: 5.2 mi
- 9/10Ellington High SchoolGrades: 9-12Distance: 3.6 mi
Schools provided by the listing agent
- Elementary: Crystal Lake
- Middle: Ellington,Windermere
- High: Ellington
Source: Smart MLS. This data may not be complete. We recommend contacting the local school district to confirm school assignments for this home.
Get pre-qualified for a loan
At Zillow Home Loans, we can pre-qualify you in as little as 5 minutes with no impact to your credit score.An equal housing lender. NMLS #10287.
Sell for more on Zillow
Get a Zillow Showcase℠ listing at no additional cost and you could sell for .
$553,700
2% more+$11,074
With Zillow Showcase(estimated)$564,774
