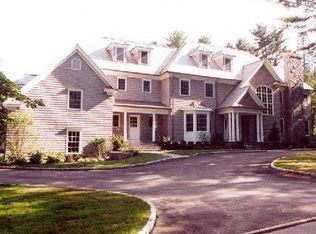A striking home, on a peaceful, private lane surrounded by mature and manicured landscape. A welcoming circular drive leads to the fresh, modern façade, topped off with a contemporary turret. The entry leads into a spacious dining room, with a floor to ceiling stone fireplace and custom built ins. The stunning kitchen feels elevated and smooth with a massive Calcutta Gold island, and cloud gray Quarzite perimeter countertops, gorgeous Prime Custom cabinetry and Wolf range. The entire back of the home is French doors and windows, letting light flood the breakfast room and bar area (so convenient to the patio and pool!) The chic and comfortable family room, and billiards room allow a seamless flow of family fun + entertaining. The staircase is set within the turret, and it's spectacular contrast of dark floors and white woodwork is another example of a modern twist on a traditional feature. The master suite has a vaulted ceiling& fireplace, bath boasts an enclosed steam shower, a Bain-Ultra spa tub and there are custom his/her EuroClosets. 4 additional family bedrooms (1 on first floor). A second staircase leads from the kitchen/mudroom area up to a huge bonus/playroom. Placing this property over the top is the meticulously curated landscape - private and lush w/ perennial and specimen plantings chosen to attract butterflies and beautiful birds - all surrounding a free form pool and spa. No detail has been spared in this custom home - Westport Living, truly at it's best.
This property is off market, which means it's not currently listed for sale or rent on Zillow. This may be different from what's available on other websites or public sources.
