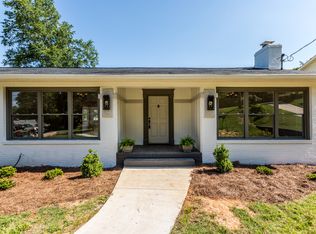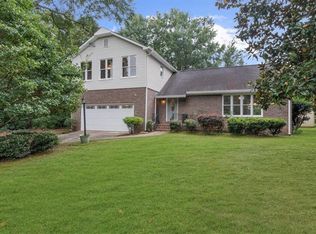Closed
$435,000
5 E Lakeshore Dr SE, Rome, GA 30161
4beds
3,030sqft
Single Family Residence
Built in 1959
0.46 Acres Lot
$443,800 Zestimate®
$144/sqft
$2,629 Estimated rent
Home value
$443,800
$422,000 - $466,000
$2,629/mo
Zestimate® history
Loading...
Owner options
Explore your selling options
What's special
This house is the real estate version of a big hug...when you walk in it immediately feels comforting and wonderful. It's a 4-sided brick ranch in Maplewood with a pool. 4 bedrooms and 3 baths...3/2 on the main floor and 1/1 in the finished basement. Completely updated yet loaded with character and charm. Hardwood floors everywhere upstairs (except the bathrooms). Nice, big windows that flood the house with natural light. Crown moldings throughout. Painted in attractive neutral colors. The MAIN LEVEL has a living room with wood-burning fireplace...a bright dining room...a dreamy kitchen with stainless steel appliances (including an induction range), a stainless steel farm sink, white cabinets and granite countertops...a big room with built-in butler's pantry/bar (that's currently used as a second dining room for big get-togethers but could also be a family room)...an incredible sun room with painted hardwood floors overlooking the back yard and pool...plus 3 bedrooms and 2 baths. DOWNSTAIRS, which is accessed through a charming dutch door in the kitchen, are the 4th bedroom (which could be used as a rec room), a full bath and second laundry area. The OUTDOOR PROPERTY includes two decks (one off the sun room upstairs and one off the bedroom downstairs)...a beautifully landscaped back yard with garden and AN INGROUND POOL. Everything about this house is inviting and comfortable...the kind of house you look at over and over again online or in a magazine and wish it were yours.
Zillow last checked: 8 hours ago
Listing updated: July 24, 2023 at 12:19pm
Listed by:
M.J. Chisholm 706-331-0133,
Hardy Realty & Development Company
Bought with:
Lori Walker Davidson, 383869
Hardy Realty & Development Company
Source: GAMLS,MLS#: 10181580
Facts & features
Interior
Bedrooms & bathrooms
- Bedrooms: 4
- Bathrooms: 3
- Full bathrooms: 3
- Main level bathrooms: 2
- Main level bedrooms: 3
Heating
- Natural Gas, Central
Cooling
- Electric, Ceiling Fan(s), Central Air
Appliances
- Included: Gas Water Heater, Dryer, Washer, Dishwasher, Disposal, Oven/Range (Combo), Refrigerator, Stainless Steel Appliance(s)
- Laundry: Laundry Closet
Features
- Double Vanity, Separate Shower, Tile Bath, Master On Main Level
- Flooring: Hardwood, Tile, Vinyl
- Basement: Bath Finished,Daylight,Interior Entry,Exterior Entry,Finished
- Attic: Pull Down Stairs
- Number of fireplaces: 2
Interior area
- Total structure area: 3,030
- Total interior livable area: 3,030 sqft
- Finished area above ground: 2,246
- Finished area below ground: 784
Property
Parking
- Parking features: Attached, Garage Door Opener, Garage, Off Street
- Has attached garage: Yes
Features
- Levels: One
- Stories: 1
- Has private pool: Yes
- Pool features: In Ground
Lot
- Size: 0.46 Acres
- Features: Level, Private, Sloped
Details
- Parcel number: K14X 046
Construction
Type & style
- Home type: SingleFamily
- Architectural style: Traditional
- Property subtype: Single Family Residence
Materials
- Brick
- Roof: Composition
Condition
- Resale
- New construction: No
- Year built: 1959
Utilities & green energy
- Sewer: Public Sewer
- Water: Public
- Utilities for property: Cable Available, Sewer Connected, Electricity Available, High Speed Internet, Natural Gas Available, Phone Available, Water Available
Community & neighborhood
Community
- Community features: Street Lights
Location
- Region: Rome
- Subdivision: Maplewood
Other
Other facts
- Listing agreement: Exclusive Right To Sell
Price history
| Date | Event | Price |
|---|---|---|
| 7/20/2023 | Sold | $435,000-0.9%$144/sqft |
Source: | ||
| 7/19/2023 | Pending sale | $439,000$145/sqft |
Source: | ||
| 7/19/2023 | Listed for sale | $439,000$145/sqft |
Source: | ||
| 7/15/2023 | Pending sale | $439,000$145/sqft |
Source: | ||
| 7/15/2023 | Listed for sale | $439,000+150.9%$145/sqft |
Source: | ||
Public tax history
| Year | Property taxes | Tax assessment |
|---|---|---|
| 2024 | $6,116 +154.5% | $176,726 +59.3% |
| 2023 | $2,403 +3.8% | $110,932 +17.4% |
| 2022 | $2,315 +18.6% | $94,453 +17.9% |
Find assessor info on the county website
Neighborhood: 30161
Nearby schools
GreatSchools rating
- 2/10Main Elementary SchoolGrades: PK-6Distance: 1.1 mi
- 5/10Rome Middle SchoolGrades: 7-8Distance: 2.3 mi
- 6/10Rome High SchoolGrades: 9-12Distance: 2.3 mi
Schools provided by the listing agent
- Elementary: Main
- Middle: Rome
- High: Rome
Source: GAMLS. This data may not be complete. We recommend contacting the local school district to confirm school assignments for this home.
Get pre-qualified for a loan
At Zillow Home Loans, we can pre-qualify you in as little as 5 minutes with no impact to your credit score.An equal housing lender. NMLS #10287.

