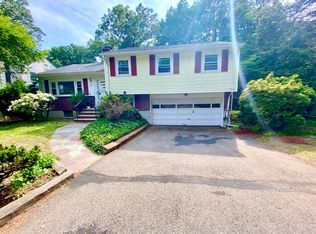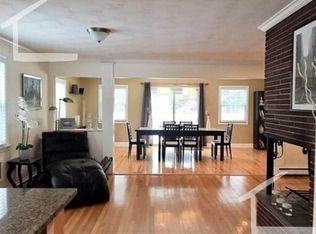Stunning Waban colonial offers 5 beds, 5 full baths, open floor plan, and outstanding location in new Angier school district! Extensively renovated in 2016, updates include new kitchen, luxurious bathrooms, refinished wood floors, new ceilings, lighting, HVAC and more. Breathtaking kitchen with center island, Viking appliances, 6 burner gas cooktop, Subzero fridge, French door wall ovens, wine fridge, prep sink, granite counters and marble back splash. Familyroom with ceilings that soar to the 2nd floor, picture windows, and new gas fireplace with reclaimed wood accent wall. Kitchen and diningroom with access to 2-level deck and large fenced yard. Remodeled stairway leads to bedrooms, including large master with updated bath, fireplace, walk-in closet, and balcony. Walkout lower level with separate entrance provides expansive playroom with full windows, office, exercise area, sauna and private bonus room with full bath and kitchenette. Plus easy access to 95 and T to Boston!
This property is off market, which means it's not currently listed for sale or rent on Zillow. This may be different from what's available on other websites or public sources.

