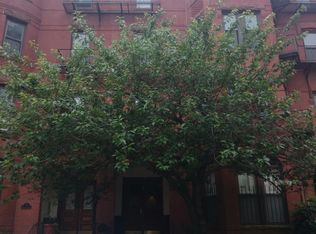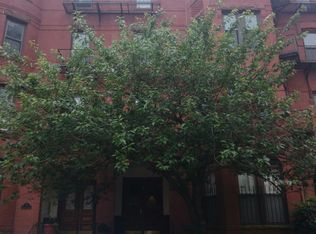2019 fully renovated brownstone, this expansive floor-through 2 bedroom 2 bath plus office/nursery home sits on a quiet, tree-lined cul-de-sac on the border of Back Bay and the South End. Enter to wide open kitchen/living/dining room featuring a large island, white custom cabinets, subzero fridge, oversized Wolf gas range exposed brick wall, elegant center fireplace and sunny bay window overlooking Durham Street. Gracious front-facing second bedroom with exposed brick wall is positioned conveniently off the living area. Addition of an office/nursery provides flexibility for families. Huge rear master bedroom with generous custom closets and fully renovated master bath. Guest bath features high end finishes and a linen closet with full washer/dryer. Lovely private deck is perfectly set just adjacent to living area, offering the finest in indoor/outdoor living. Hardwood floors, and central AC to provide year-round comfort. A spectacular home abutting the Southwest Corridor and a stone's throw to ample public transportation, dining, and shopping - truly the best of what Back Bay and the South End have to offer!
This property is off market, which means it's not currently listed for sale or rent on Zillow. This may be different from what's available on other websites or public sources.

