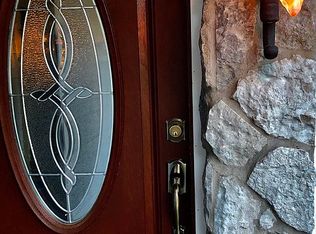Sold for $550,000
$550,000
5 Durant Ave, Maynard, MA 01754
3beds
1,064sqft
Single Family Residence
Built in 1964
0.28 Acres Lot
$552,800 Zestimate®
$517/sqft
$2,889 Estimated rent
Home value
$552,800
$514,000 - $597,000
$2,889/mo
Zestimate® history
Loading...
Owner options
Explore your selling options
What's special
Step into the timeless appeal of this gem, gently reimagined & updated with a new high-efficiency heating system ( ‘22), newer insulation, updated windows, fresh paint, and all-new LVP flooring- this home is move-in ready for your next chapter. Tucked away in “The Maze,“ this three-bedroom residence radiates style and character, blending classic details with modern comfort. The bright, open-concept living space features a kitchen with new appliances and a breakfast bar that flows seamlessly into the dining and living areas. Built-in closets and clever storage solutions showcase the home’s thoughtful design. The home office/3-season porch provides flexible space, while the laundry room off the kitchen, attached shed, and garage add effortless convenience. The level yard invites you to create your retreat—whether it's a lush garden, a play space, or pet haven. Set in a sought-after neighborhood known for its friendly, quiet vibe, this home offers a place to live and a lifestyle to love
Zillow last checked: 8 hours ago
Listing updated: July 22, 2025 at 08:38am
Listed by:
Lauren Tetreault 978-273-2005,
Coldwell Banker Realty - Concord 978-369-1000
Bought with:
Jennifer Mencarini
Real Broker MA, LLC
Source: MLS PIN,MLS#: 73361892
Facts & features
Interior
Bedrooms & bathrooms
- Bedrooms: 3
- Bathrooms: 1
- Full bathrooms: 1
Primary bedroom
- Features: Closet, Flooring - Laminate
- Level: First
- Area: 124.88
- Dimensions: 13.5 x 9.25
Bedroom 2
- Features: Closet, Flooring - Laminate
- Level: First
- Area: 117.76
- Dimensions: 10.17 x 11.58
Bedroom 3
- Features: Closet, Flooring - Laminate
- Level: First
- Area: 99.44
- Dimensions: 10.75 x 9.25
Bathroom 1
- Features: Flooring - Stone/Ceramic Tile
- Level: First
- Area: 37.33
- Dimensions: 4.67 x 8
Dining room
- Features: Closet, Flooring - Laminate
- Level: First
- Area: 101.29
- Dimensions: 8.5 x 11.92
Kitchen
- Features: Breakfast Bar / Nook, Exterior Access, Open Floorplan, Recessed Lighting
- Level: First
- Area: 201.25
- Dimensions: 13.42 x 15
Living room
- Features: Closet, Flooring - Vinyl, Recessed Lighting
- Level: First
- Area: 139.85
- Dimensions: 12.25 x 11.42
Heating
- Baseboard
Cooling
- Wall Unit(s)
Appliances
- Included: Gas Water Heater, Oven, Dishwasher, Refrigerator, Washer, Dryer, Cooktop
- Laundry: First Floor, Electric Dryer Hookup
Features
- Closet, Entrance Foyer, Sun Room
- Flooring: Laminate
- Doors: Insulated Doors
- Windows: Insulated Windows
- Has basement: No
- Has fireplace: No
Interior area
- Total structure area: 1,064
- Total interior livable area: 1,064 sqft
- Finished area above ground: 1,064
Property
Parking
- Total spaces: 3
- Parking features: Attached, Storage, Off Street
- Attached garage spaces: 1
- Uncovered spaces: 2
Features
- Exterior features: Storage
Lot
- Size: 0.28 Acres
- Features: Level
Details
- Parcel number: 3634166
- Zoning: R1
Construction
Type & style
- Home type: SingleFamily
- Architectural style: Ranch
- Property subtype: Single Family Residence
Materials
- Frame
- Foundation: Slab
- Roof: Shingle
Condition
- Year built: 1964
Utilities & green energy
- Electric: Circuit Breakers
- Sewer: Public Sewer
- Water: Public
- Utilities for property: for Gas Range, for Electric Dryer
Community & neighborhood
Community
- Community features: Walk/Jog Trails, Bike Path, Conservation Area
Location
- Region: Maynard
Price history
| Date | Event | Price |
|---|---|---|
| 7/22/2025 | Sold | $550,000-1.6%$517/sqft |
Source: MLS PIN #73361892 Report a problem | ||
| 5/27/2025 | Price change | $559,000-2.6%$525/sqft |
Source: MLS PIN #73361892 Report a problem | ||
| 5/14/2025 | Price change | $574,000-2.5%$539/sqft |
Source: MLS PIN #73361892 Report a problem | ||
| 4/21/2025 | Listed for sale | $589,000+11.6%$554/sqft |
Source: MLS PIN #73361892 Report a problem | ||
| 4/10/2024 | Sold | $528,000+8%$496/sqft |
Source: MLS PIN #73210890 Report a problem | ||
Public tax history
| Year | Property taxes | Tax assessment |
|---|---|---|
| 2025 | $7,776 +5.9% | $436,100 +6.2% |
| 2024 | $7,343 +1.5% | $410,700 +7.7% |
| 2023 | $7,233 +5.6% | $381,300 +14.2% |
Find assessor info on the county website
Neighborhood: 01754
Nearby schools
GreatSchools rating
- 4/10Green Meadow SchoolGrades: PK-3Distance: 1.1 mi
- 5/10Fowler SchoolGrades: 4-8Distance: 1.3 mi
- 8/10Maynard High SchoolGrades: 9-12Distance: 1.4 mi
Schools provided by the listing agent
- Elementary: Green Meadow
- Middle: Fowler/Amsa
- High: Maynard/Amsa
Source: MLS PIN. This data may not be complete. We recommend contacting the local school district to confirm school assignments for this home.
Get a cash offer in 3 minutes
Find out how much your home could sell for in as little as 3 minutes with a no-obligation cash offer.
Estimated market value$552,800
Get a cash offer in 3 minutes
Find out how much your home could sell for in as little as 3 minutes with a no-obligation cash offer.
Estimated market value
$552,800
