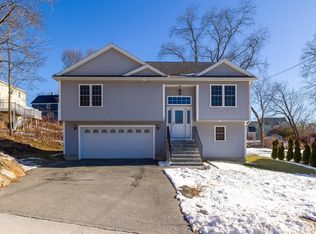Pride of ownership in this modern split entry home in Worcester! This home is 5 years young and has a lot to offer. The open concept kitchen showcases stainless steel appliance, a center island, and access to the deck via the slider. Each of the bedrooms are generously sized with large closets in each one. Two full sized bathrooms. The bathroom on the lower level includes a large linen closet. Beautiful hardwood flooring and cathedral ceilings present in the formal dining area and living room. Enjoy the luxury of central air with the summer months approaching. Two car garage with separate side entry. The fenced in yard offers privacy. Located in a quiet neighborhood but only minutes away from many amenities and easy access to I-90. All that's left to do is move in!
This property is off market, which means it's not currently listed for sale or rent on Zillow. This may be different from what's available on other websites or public sources.
