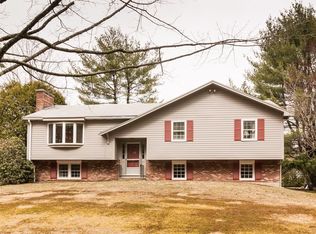STUNNING RENOVATIONS... OPEN FLOOR PLAN... MOVE IN CONDITION... This wonderful family home has been totally renovated - A chef's designer kitchen showcasing a 4' by 7' granite island, 18' of granite counter, black walnut floating shelves, high end faucet, premium recessed panel cabinets & drawers, SS appliances, professional range and hood, wine fridge and skylights - The open floor plan encompasses the kitchen, dining area and living areas leading to an inviting sun room and large deck. - Both the family and master bathrooms have been beautifully updated. - The lower level offers a family room, playroom, 4th bedroom ( or an office space), workshop, laundry and half bath. - Other updates include; New combination boiler and on demand hot water, New roof, New replacement windows, Refinished floors, Insulation, Lighting, Nest thermostat, New Lawn, Interior & Exterior painting and a Stylish front entry hall. - This one checks All the Boxes!
This property is off market, which means it's not currently listed for sale or rent on Zillow. This may be different from what's available on other websites or public sources.
