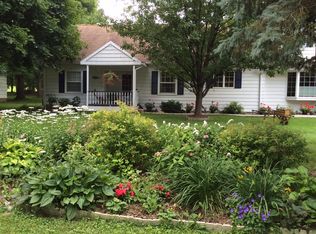Closed
$270,000
5 Dunrovin Ln, Rochester, NY 14618
3beds
1,747sqft
Single Family Residence
Built in 1956
0.65 Acres Lot
$326,100 Zestimate®
$155/sqft
$2,637 Estimated rent
Maximize your home sale
Get more eyes on your listing so you can sell faster and for more.
Home value
$326,100
$300,000 - $352,000
$2,637/mo
Zestimate® history
Loading...
Owner options
Explore your selling options
What's special
PRIME LOCATION IN BRIGHTON!! You'll love the maple cabinetry in the Eat in Kitchen where you can look out to your big backyard!! It goes way back to just a small distance from that white fence beyond the trees. For peace of mind you have some great UPDATES: 200 amp Electric panel 2017, Roof 2020, New Tub and Glass Doors 2020 (Rochester Bath and Kitchen), New garage door opener 2020, Hi Eff. Gas Furnace and AC 2008, New Dishwasher 2023, New gravel patio, paver walkway, retaining wall and drainage 2022!! Two newer Vinyl windows in the Primary and a newer vinyl picture window with sliders on each side in the family room! 3 bedrooms upstairs - and the Primary is BIG with 2 closets. The half bath is on the family room level. The family room has a door out to the new side patio. The laundry is in the basement. Lots to love here and a chance to add your own design touches! Delayed Negotiations Thursday May 22 at 10am.
Zillow last checked: 8 hours ago
Listing updated: July 14, 2025 at 05:42pm
Listed by:
Pamela W Ernst 585-729-4832,
Howard Hanna
Bought with:
Vandana Soni, 10401379985
Keller Williams Realty Greater Rochester
Source: NYSAMLSs,MLS#: R1607383 Originating MLS: Rochester
Originating MLS: Rochester
Facts & features
Interior
Bedrooms & bathrooms
- Bedrooms: 3
- Bathrooms: 2
- Full bathrooms: 1
- 1/2 bathrooms: 1
Heating
- Gas, Forced Air
Cooling
- Central Air
Appliances
- Included: Dryer, Dishwasher, Exhaust Fan, Electric Oven, Electric Range, Disposal, Gas Water Heater, Microwave, Refrigerator, Range Hood, Washer
- Laundry: In Basement
Features
- Ceiling Fan(s), Separate/Formal Dining Room, Eat-in Kitchen, Separate/Formal Living Room, Solid Surface Counters, Window Treatments, Programmable Thermostat
- Flooring: Carpet, Hardwood, Other, See Remarks, Tile, Varies
- Windows: Drapes, Thermal Windows
- Basement: Full,Sump Pump
- Has fireplace: No
Interior area
- Total structure area: 1,747
- Total interior livable area: 1,747 sqft
- Finished area below ground: 342
Property
Parking
- Total spaces: 2
- Parking features: Attached, Garage, Driveway, Garage Door Opener
- Attached garage spaces: 2
Features
- Patio & porch: Patio
- Exterior features: Blacktop Driveway, Patio
Lot
- Size: 0.65 Acres
- Dimensions: 91 x 254
- Features: Irregular Lot, Residential Lot
Details
- Parcel number: 2620001501000004070000
- Special conditions: Estate
Construction
Type & style
- Home type: SingleFamily
- Architectural style: Split Level
- Property subtype: Single Family Residence
Materials
- Vinyl Siding, Copper Plumbing
- Foundation: Block
- Roof: Asphalt
Condition
- Resale
- Year built: 1956
Utilities & green energy
- Electric: Circuit Breakers
- Sewer: Connected
- Water: Connected, Public
- Utilities for property: Cable Available, Electricity Connected, High Speed Internet Available, Sewer Connected, Water Connected
Community & neighborhood
Location
- Region: Rochester
- Subdivision: Queens Colony Sec 02
Other
Other facts
- Listing terms: Cash,Conventional
Price history
| Date | Event | Price |
|---|---|---|
| 7/14/2025 | Sold | $270,000+8%$155/sqft |
Source: | ||
| 5/23/2025 | Pending sale | $249,900$143/sqft |
Source: | ||
| 5/16/2025 | Listed for sale | $249,900+66.6%$143/sqft |
Source: | ||
| 2/19/2008 | Sold | $150,000$86/sqft |
Source: Public Record Report a problem | ||
Public tax history
| Year | Property taxes | Tax assessment |
|---|---|---|
| 2024 | -- | $166,200 |
| 2023 | -- | $166,200 |
| 2022 | -- | $166,200 |
Find assessor info on the county website
Neighborhood: 14618
Nearby schools
GreatSchools rating
- 6/10French Road Elementary SchoolGrades: 3-5Distance: 0.3 mi
- 7/10Twelve Corners Middle SchoolGrades: 6-8Distance: 1.6 mi
- 8/10Brighton High SchoolGrades: 9-12Distance: 1.4 mi
Schools provided by the listing agent
- District: Brighton
Source: NYSAMLSs. This data may not be complete. We recommend contacting the local school district to confirm school assignments for this home.
