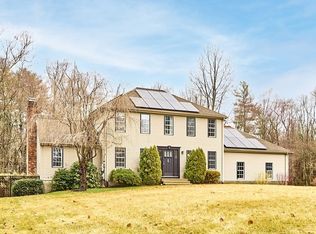***Highest & Best by 8pm 11/16*** Beautiful sunny 3 bed/3.5 baths hip roof colonial in a cul-de-sac neighborhood. Nothing to do in this home! The main level has a formal dining room, eat-in kitchen, large cathedral ceiling living room w/fireplace, a mudroom w/pantry and custom built-in storage, plus a ½ bath. Upstairs you find a master with 2 closets and full bath, 2 more large bedrooms and a newly remodeled full bath. The finished walkout lower level includes a 3/4 bath with tiled steam shower and finished space for a family room or exercise room. Enjoy the private fenced in backyard oasis with the large patio, inground saltwater pool and saltwater hot tub! There is an automatic pool safety cover that creates a barrier over your pool that no child or pet can penetrate when not in use. Just push a button to activate! It also keeps foreign objects out for easy care. Working from home? There is an office on the first floor or use a portion of the finished area in the basement.
This property is off market, which means it's not currently listed for sale or rent on Zillow. This may be different from what's available on other websites or public sources.
