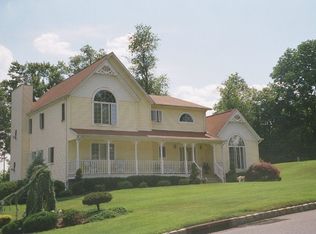Sold for $1,310,000
$1,310,000
5 Dundee Court, Spring Valley, NY 10977
5beds
3,375sqft
Single Family Residence, Residential
Built in 1999
0.81 Acres Lot
$1,352,900 Zestimate®
$388/sqft
$5,352 Estimated rent
Home value
$1,352,900
$1.24M - $1.47M
$5,352/mo
Zestimate® history
Loading...
Owner options
Explore your selling options
What's special
A crowning jewel set on a cul de sac & cherished by the original owners, this professionally landscaped statuesque 5 bedroom multibath CH colonial is a standout! A recessed front door welcomes you into a dramatic two story foyer, w charming LR & DR on either side. Straight ahead is a soaring family room, w a stunning fireplace & elegant windows. Beyond the LR is a spacious room, currently used as an office. Adjacent to the FR is the gourmet EIK, graced by panoramic views, quartz counters, wood cabinets w pull outs & pot drawers, ss appliances, 2 pantries & a slider to the deck. Nearby is the laundry room, w separate driveway entrance, as is the entry to the garage (complete w electric charger). There's a lavatory off the foyer too! Up the winding steps, the second floor features a bridge w dramatic views below of the foyer & FR. An extraordinary primary suite, via double doors, has a sitting room/nursery/office & a large bath w shower & Jacuzzi + 2 walk in closets. In addition, there are 3 well proportioned bedrooms & a bath. The walk out lower level has a media room (or great room), an additional area for multi functions, full bath & charming bedroom. Access via the slider to the patio & the beautiful expansive (o.81 of an acre) yard. This very special house has a high efficiency heating system, technical updates galore, young appliances, recessed lighting, ceiling fans w remotes, natural gas grill, glamorous hardwood floors, & more. Truly a one of a kind! Just perfect!
Zillow last checked: 8 hours ago
Listing updated: July 16, 2025 at 01:24pm
Listed by:
Susan R Kopec 845-300-6107,
Howard Hanna Rand Realty 845-634-4202
Bought with:
Ahron Elbaum, 10401275252
eXp Realty
Source: OneKey® MLS,MLS#: 842373
Facts & features
Interior
Bedrooms & bathrooms
- Bedrooms: 5
- Bathrooms: 4
- Full bathrooms: 3
- 1/2 bathrooms: 1
Primary bedroom
- Level: Second
Bedroom 3
- Level: Second
Bedroom 4
- Level: Second
Bedroom 5
- Level: Lower
Primary bathroom
- Level: Second
Bathroom 2
- Level: Second
Bathroom 3
- Level: Lower
Other
- Level: Lower
Basement
- Description: Workshop & storage room
- Level: Lower
Dining room
- Level: First
Family room
- Level: First
Kitchen
- Description: Eat in kitchen
- Level: First
Laundry
- Level: First
Lavatory
- Level: First
Living room
- Level: First
Media room
- Level: Lower
Office
- Level: First
Heating
- Has Heating (Unspecified Type)
Cooling
- Central Air
Appliances
- Included: Convection Oven, Dishwasher, Disposal, Dryer, Exhaust Fan, Freezer, Gas Cooktop, Microwave, Refrigerator, Stainless Steel Appliance(s), Washer, Indirect Water Heater, Water Softener Owned
- Laundry: Laundry Room
Features
- Cathedral Ceiling(s), Ceiling Fan(s), Chefs Kitchen
- Flooring: Carpet, Ceramic Tile, Hardwood
- Windows: Blinds, Casement, Double Pane Windows
- Basement: Finished,Full,Walk-Out Access
- Attic: Pull Stairs
- Number of fireplaces: 1
- Fireplace features: Family Room, Wood Burning
Interior area
- Total structure area: 35,486
- Total interior livable area: 3,375 sqft
Property
Parking
- Total spaces: 2
- Parking features: Driveway, Garage, Garage Door Opener
- Garage spaces: 2
- Has uncovered spaces: Yes
Features
- Levels: Three Or More
- Patio & porch: Covered, Deck, Patio
- Exterior features: Garden, Gas Grill, Lighting, Mailbox
- Has view: Yes
- View description: Panoramic
Lot
- Size: 0.81 Acres
Details
- Parcel number: 39261506301000020020050000
- Special conditions: None
Construction
Type & style
- Home type: SingleFamily
- Architectural style: Colonial
- Property subtype: Single Family Residence, Residential
Materials
- Vinyl Siding
Condition
- Year built: 1999
Utilities & green energy
- Sewer: Public Sewer
- Water: Public
- Utilities for property: Cable Available, Electricity Connected, Natural Gas Connected, Phone Connected, Sewer Connected, Underground Utilities, Water Connected
Community & neighborhood
Location
- Region: Chestnut Ridge
Other
Other facts
- Listing agreement: Exclusive Right To Sell
- Listing terms: Cash,Conventional
Price history
| Date | Event | Price |
|---|---|---|
| 7/16/2025 | Sold | $1,310,000+0.8%$388/sqft |
Source: | ||
| 5/30/2025 | Pending sale | $1,300,000$385/sqft |
Source: | ||
| 5/8/2025 | Listed for sale | $1,300,000+79.3%$385/sqft |
Source: | ||
| 3/24/2021 | Listing removed | -- |
Source: Owner Report a problem | ||
| 5/9/2008 | Listing removed | $725,000$215/sqft |
Source: Owner Report a problem | ||
Public tax history
| Year | Property taxes | Tax assessment |
|---|---|---|
| 2024 | -- | $86,500 |
| 2023 | -- | $86,500 |
| 2022 | -- | $86,500 |
Find assessor info on the county website
Neighborhood: 10977
Nearby schools
GreatSchools rating
- 3/10Eldorado Elementary SchoolGrades: 4-6Distance: 0.5 mi
- 3/10Chestnut Ridge Middle SchoolGrades: 7-8Distance: 1.4 mi
- 1/10Spring Valley High SchoolGrades: 9-12Distance: 1.5 mi
Schools provided by the listing agent
- Elementary: Eldorado Elementary School
- Middle: Chestnut Ridge Middle School
- High: Spring Valley High School
Source: OneKey® MLS. This data may not be complete. We recommend contacting the local school district to confirm school assignments for this home.
Get a cash offer in 3 minutes
Find out how much your home could sell for in as little as 3 minutes with a no-obligation cash offer.
Estimated market value
$1,352,900
