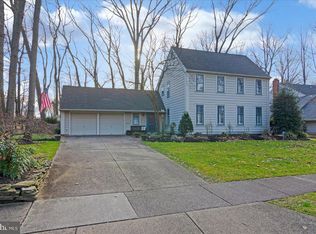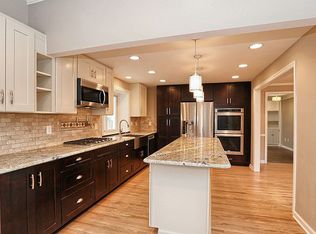Sophistication and relaxed elegance defines this Wexford Leas beauty! With a total update of every room in today's "look" and with impeccable style, this home has to be one of the nicest to hit the Wexford Leas market in a while! A cheerful yellow front door opens to a crisp, welcoming foyer with travertine tile, a handy closet for coats, and access out to the oversized 2 car garage. Gorgeous refinished hardwoods then pick up in the living room and flow through the remaining rooms on this floor. The semi-formal style of the living and dining rooms are perfect for both daily living and for entertaining. The kitchen is gorgeous with sleek white cabinetry, granite counter breakfast bar, newer stainless appliances, wide-plank flooring and a big picture window for lots of natural sunlight. You'll love how the kitchen opens to the charming family room with decorative brick wall and fireplace. Tucked close by is an adjacent laundry/mud room that is organized, clean and opens to the backyard. The fifth, first floor bedroom is great for a guest room and is currently used as a family home office/art area. A nicely updated powder room is also close by. Upstairs, the elegant master suite features 2 large closets and a gorgeous master bath with large stall shower and a beautiful vanity. Three additional bedrooms, all terrific, share the updated main full bath. There is more space for entertaining, toys, exercise and storage in the fully finished basement. Outside is a large deck that steps down to a brick patio for plenty of space to enjoy the open backyard that backs to the the open fields adjacent to Stockton Elementary school. Stand with your morning coffee on the deck and watch your little ones walk the path right to the school! Warmly inviting, this is a home to cherish for years to come and one in which friends and family will love to linger?come immerse yourself in this amazing home right away! It won't be on the market long!
This property is off market, which means it's not currently listed for sale or rent on Zillow. This may be different from what's available on other websites or public sources.


