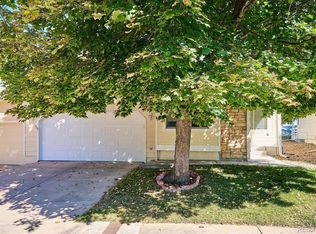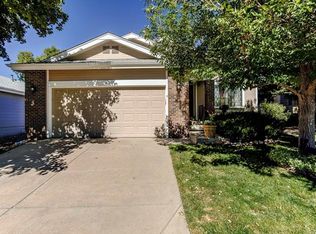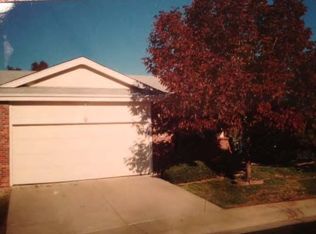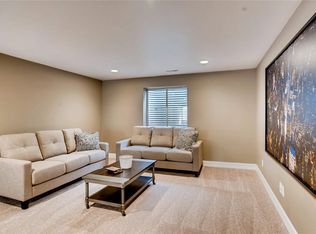Great lifestyle and location! Natural light from end unit ranch style townhome and highly desirable floor plan in updated unit backing to beautiful, spacious greenbelt. Enjoy updated kitchen with stainless steel appliances, island, pantry, new wide planked laminate flooring. Main floor master bed and updated bath ensuite with large walk-in closet. Second bed, updated 2nd bath, laundry and office on main level. Plantation shutters, newer carpet, paint, roof, large back patio, some handicapped features, oversized 2 car attached garage with lots of storage. Escape to lower level crafting/hobbies/exercise/man cave or hosting gurests in partial finished basement with flex space, non-conforming bed and bath. One of the top-rated retirement communities! Close to golf community, recreation centers, restaurants, shopping!
This property is off market, which means it's not currently listed for sale or rent on Zillow. This may be different from what's available on other websites or public sources.



