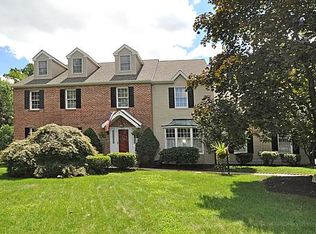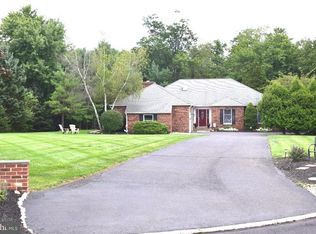Sold for $830,500 on 03/30/23
$830,500
5 Duke Ln, Ambler, PA 19002
4beds
3,422sqft
Single Family Residence
Built in 1985
0.96 Acres Lot
$962,600 Zestimate®
$243/sqft
$4,963 Estimated rent
Home value
$962,600
$914,000 - $1.02M
$4,963/mo
Zestimate® history
Loading...
Owner options
Explore your selling options
What's special
This gem is a large center hall brick front colonial ideally situated on a cul-de-sac in a family friendly neighborhood, and in a great school district! From the curb, the home shows well with manicured gardens, ornamental shrubbery, luminous exterior lighting, and custom mailbox. There is a newly paved widened driveway with 3 car garage. The back yard is fully fenced and contains a spectacular 3 level tiered deck and in ground pool and spa with blower jets. It has automated Jandy remote control for pool lights, heater, new deck lights, and spa jets. Enter the front doors to a 2 story foyer with cathedral ceilings, brass chandelier, and large coat closet. Off to the right is a large living room with hardwood floors, crown molding, customs blinds, and wall sconces. The dining room has a large bay window, crown molding, chair railing and custom blinds and wall sconces. The beautiful and sunny kitchen is large and has deep wood cabinets, granite counter tops, a large island, hardwood floors, stainless appliances, a large bay window, and a pantry for tons of storage. Off the kitchen is a large family room with hardwood floors, a brick wood burning fireplace with granite hearth, recessed lighting, and French doors that lead back to the living room and another set that leads to a beautiful Florida Room. The Florida Room is glass enclosed and contains a 6 person hot tub and wet bar for entertaining, and a large 3-piece bathroom. There is lots of lighting, skylights with adjustable blinds, ample cabinets and shelves, and a clay tile floor. This room has a separate AC/heater unit and nest controlled thermostat and ventilation fan. From this room, there is a magnificent view of the backyard, pool, and deck, and a sliding door to exit onto the deck. A laundry room with cabinets and plenty of storage and a powder room complete the 1st floor. The upstairs master bedroom has a large sitting area perfect for lounging or office. It is bright and sunny with views of the front and back yard. There is a large walk-in closet with attached carpeted storage area. The master bathroom has a unique custom stone shower with front and overhead shower heads, a large double vanity with granite top and custom mirror, a jetted soaking tub, heated lamps and recessed lights. There are 3 other bedrooms and a hall bathroom upstairs; all bedrooms have crown molding. The bathroom has a double vanity, tub with shower and sliding glass doors, heat lamp, recessed lights and new light fixture. The 3-car garage is set up as a gym with thick rubber mat flooring, painted insulated drywall, and a Mitsubishi AC/Heater system with remote control, shelving for ample storage, and keyless entry for easy access from the outside. This listing is sure to please most buyers and won't last!
Zillow last checked: 9 hours ago
Listing updated: March 30, 2023 at 05:02pm
Listed by:
Neil Soffer 215-738-6284,
Long & Foster Real Estate, Inc.
Bought with:
Matt Eckelmeyer, RS329333
Coldwell Banker Realty
Source: Bright MLS,MLS#: PAMC2060664
Facts & features
Interior
Bedrooms & bathrooms
- Bedrooms: 4
- Bathrooms: 4
- Full bathrooms: 3
- 1/2 bathrooms: 1
- Main level bathrooms: 2
Basement
- Area: 0
Heating
- Heat Pump, Electric
Cooling
- Central Air, Electric
Appliances
- Included: Electric Water Heater
- Laundry: Has Laundry, Main Level
Features
- Flooring: Hardwood
- Basement: Full,Unfinished
- Number of fireplaces: 1
Interior area
- Total structure area: 3,422
- Total interior livable area: 3,422 sqft
- Finished area above ground: 3,422
- Finished area below ground: 0
Property
Parking
- Total spaces: 3
- Parking features: Garage Faces Side, Garage Door Opener, Oversized, Other, Attached, Driveway
- Attached garage spaces: 3
- Has uncovered spaces: Yes
Accessibility
- Accessibility features: None
Features
- Levels: Two
- Stories: 2
- Has private pool: Yes
- Pool features: Private
- Has spa: Yes
- Spa features: Indoor, Heated
- Fencing: Full
Lot
- Size: 0.96 Acres
- Dimensions: 111.00 x 0.00
Details
- Additional structures: Above Grade, Below Grade
- Parcel number: 360003698109
- Zoning: RESIDENTIAL
- Special conditions: Standard
Construction
Type & style
- Home type: SingleFamily
- Architectural style: Colonial
- Property subtype: Single Family Residence
Materials
- Vinyl Siding
- Foundation: Slab
- Roof: Asphalt
Condition
- Very Good
- New construction: No
- Year built: 1985
Utilities & green energy
- Electric: 200+ Amp Service
- Sewer: Public Sewer
- Water: Public
Community & neighborhood
Location
- Region: Ambler
- Subdivision: The Squires
- Municipality: HORSHAM TWP
Other
Other facts
- Listing agreement: Exclusive Right To Sell
- Listing terms: Conventional,Cash
- Ownership: Fee Simple
Price history
| Date | Event | Price |
|---|---|---|
| 3/30/2023 | Sold | $830,500+3.8%$243/sqft |
Source: | ||
| 1/18/2023 | Pending sale | $799,999$234/sqft |
Source: | ||
| 1/15/2023 | Listed for sale | $799,999+66.7%$234/sqft |
Source: | ||
| 3/22/2016 | Sold | $480,000-6.8%$140/sqft |
Source: Public Record Report a problem | ||
| 12/14/2015 | Price change | $515,000-5.5%$150/sqft |
Source: BHHS Fox & Roach #6631785 Report a problem | ||
Public tax history
| Year | Property taxes | Tax assessment |
|---|---|---|
| 2024 | $11,123 | $286,980 |
| 2023 | $11,123 +7.1% | $286,980 |
| 2022 | $10,390 +2.7% | $286,980 |
Find assessor info on the county website
Neighborhood: 19002
Nearby schools
GreatSchools rating
- 6/10Simmons El SchoolGrades: K-5Distance: 2.5 mi
- 8/10Keith Valley Middle SchoolGrades: 6-8Distance: 5 mi
- 7/10Hatboro-Horsham Senior High SchoolGrades: 9-12Distance: 2.8 mi
Schools provided by the listing agent
- Middle: Keith Valley
- High: Hatboro-horsham Senior
- District: Hatboro-horsham
Source: Bright MLS. This data may not be complete. We recommend contacting the local school district to confirm school assignments for this home.

Get pre-qualified for a loan
At Zillow Home Loans, we can pre-qualify you in as little as 5 minutes with no impact to your credit score.An equal housing lender. NMLS #10287.
Sell for more on Zillow
Get a free Zillow Showcase℠ listing and you could sell for .
$962,600
2% more+ $19,252
With Zillow Showcase(estimated)
$981,852
