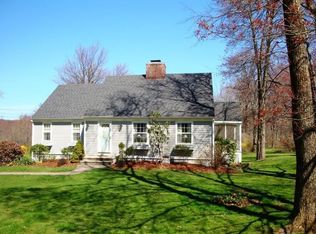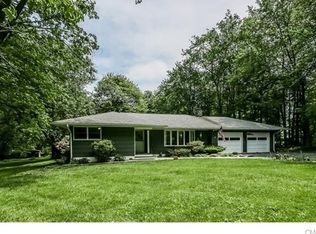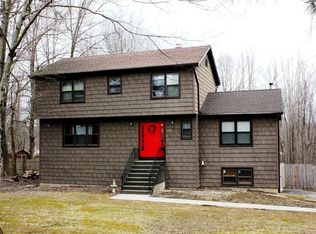Beautifully Updated Ranch Style Home on Danbury's West Side "Aunt Hack" Neighborhood. This "Open Floor Plan" One-Level Living Home is Loaded with Updates Inside and Out. Totally Revamped and Renovated Kitchen has "Advanta" White Cabinets, Granite Counter Tops with Island, Glass Subway Tiled Backsplash, Gas Range, Stainless Steel Appliances, Tons of Storage Space, Porcelain "Farm-Style Sink" Over-Looking the Level Rear Private Yard. The Large Living Room Makes for a Great Place to Entertain and is filled with Natural Sunlight. Dining Area off Kitchen with Easy Access to the Brand New Deck, Perfect for Entertaining! There is a Nice Size Master, (2) Additional Bedrooms and (2) Full Baths (Both Totally Renovated) and Laundry/Mud Room off the Garage also on this Level. The Lower Level is Currently Un-finished and Offers Great Storage Space but can easily be Finished if desired. Other Renovations/Improvements Include: New Roof, New High Efficiency On Demand Propane Furnace/Tankless Hot Water Heater "Combi" Unit, All New Main Level Windows, , All New Interior Doors, All New Lighting, All New Plumbing, New 100 AMP Electrical Panel, Refinished Hardwood Floors in all Bedrooms, New Composite Flooring in Living/Dining/Kitchen, New Washer/Dryer, Newly Landscaped. Just 2 Steps down to your Nice Size Garage makes it Easy for Bringing in Groceries! Shows Great!
This property is off market, which means it's not currently listed for sale or rent on Zillow. This may be different from what's available on other websites or public sources.


