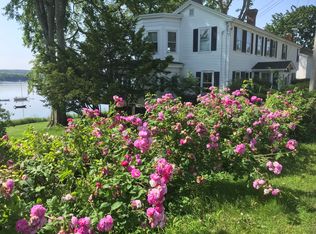Closed
$380,000
5 Dresser Lane, Castine, ME 04421
3beds
1,350sqft
Single Family Residence
Built in ----
4,791.6 Square Feet Lot
$442,200 Zestimate®
$281/sqft
$1,656 Estimated rent
Home value
$442,200
$394,000 - $495,000
$1,656/mo
Zestimate® history
Loading...
Owner options
Explore your selling options
What's special
Cute little New Englander tucked away on Dressers Lane with views of Oakum Bay. Village living right in the heart of Historic Castine. New roof and most rooms repainted in 2022. Nice big mud room. Short walk to the waterfront, schools, golf club, yacht club, restaurants, museum, grocery store and art galleries. Tenant in the house with lease until September 30, 2023. House is being sold ''as is'' with remaining furniture and items conveying. driveway is shared with neighbor.
Zillow last checked: 8 hours ago
Listing updated: January 13, 2025 at 07:08pm
Listed by:
Saltmeadow Properties, Inc.
Bought with:
Saltmeadow Properties, Inc.
Source: Maine Listings,MLS#: 1552414
Facts & features
Interior
Bedrooms & bathrooms
- Bedrooms: 3
- Bathrooms: 1
- Full bathrooms: 1
Bedroom 1
- Level: Second
- Area: 172.02 Square Feet
- Dimensions: 14.1 x 12.2
Bedroom 2
- Level: Second
- Area: 108.44 Square Feet
- Dimensions: 11.8 x 9.19
Bedroom 3
- Level: Second
- Area: 108.29 Square Feet
- Dimensions: 11.9 x 9.1
Dining room
- Level: First
- Area: 122.85 Square Feet
- Dimensions: 11.7 x 10.5
Kitchen
- Level: First
- Area: 157.76 Square Feet
- Dimensions: 13.6 x 11.6
Living room
- Level: First
- Area: 174.24 Square Feet
- Dimensions: 14.4 x 12.1
Heating
- Baseboard, Hot Water
Cooling
- None
Appliances
- Included: Dryer, Gas Range, Refrigerator, Washer
Features
- Attic, Bathtub, Pantry
- Flooring: Laminate, Tile, Wood
- Doors: Storm Door(s)
- Windows: Double Pane Windows, Storm Window(s)
- Basement: Bulkhead,Interior Entry,Crawl Space,Full,Unfinished
- Has fireplace: No
Interior area
- Total structure area: 1,350
- Total interior livable area: 1,350 sqft
- Finished area above ground: 1,350
- Finished area below ground: 0
Property
Parking
- Total spaces: 1
- Parking features: Common, Paved, 1 - 4 Spaces
- Garage spaces: 1
Accessibility
- Accessibility features: 32 - 36 Inch Doors
Features
- Patio & porch: Porch
- Body of water: Oakum Bay
Lot
- Size: 4,791 sqft
- Features: City Lot, Near Golf Course, Near Shopping, Neighborhood, Open Lot
Details
- Zoning: village l
- Other equipment: Internet Access Available
Construction
Type & style
- Home type: SingleFamily
- Architectural style: New Englander
- Property subtype: Single Family Residence
Materials
- Wood Frame, Vinyl Siding
- Foundation: Stone, Other, Brick/Mortar
- Roof: Composition,Pitched
Utilities & green energy
- Electric: Circuit Breakers
- Sewer: Public Sewer
- Water: Public
Community & neighborhood
Location
- Region: Castine
Other
Other facts
- Road surface type: Paved
Price history
| Date | Event | Price |
|---|---|---|
| 6/1/2023 | Sold | $380,000-10.6%$281/sqft |
Source: | ||
| 3/13/2023 | Pending sale | $425,000$315/sqft |
Source: | ||
| 2/15/2023 | Listed for sale | $425,000$315/sqft |
Source: | ||
Public tax history
Tax history is unavailable.
Neighborhood: 04421
Nearby schools
GreatSchools rating
- NAAdams SchoolGrades: PK-8Distance: 0.3 mi

Get pre-qualified for a loan
At Zillow Home Loans, we can pre-qualify you in as little as 5 minutes with no impact to your credit score.An equal housing lender. NMLS #10287.
