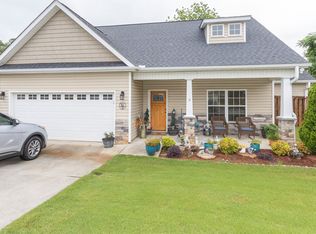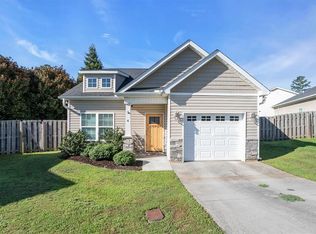Step into this ALL ONE LEVEL well maintained 3 Bedroom 2 full bath home conveniently located in Bellchase subdivision in the heart of Anderson! From the front door, you will be greeted by hardwoods floors flowing throughout the living, dining, kitchen, and hallways. The open floor plan features vaulted ceilings and tons of natural light in the living room and connected dining/kitchen areas. Boastful kitchen displays a boastful amount of autumn colored cabinets, granite tops, stainless steel appliances, and tasteful tiled backsplash. Nine foot ceilings throughout! Enjoy the extra in-kitchen seating with bar-topped peninsula. The master bedroom has tray ceilings, crown molding and blinds as well as a large walk-in closet with shelving. The master bath has dual square sinks on a custom-look vanity, a large soaking tub, separate shower and ceramic tile flooring. Two more guests bedrooms and a full bathroom down the hall to include a linen cabinet and enjoyable features to include bead board, square sink vanity, ceramic tile flooring and a tub/shower combo unit. Plenty of light shining through with the perfectly positioned transom window above shower. Laundry room with ceramic tiled flooring, storage cabinets and conveniently located in the heart of the home! Cul-de-sac positioned lot, fully fenced backyard, 12 x 10 outbuilding with storage racks and glass-door led patio with brand- new retractable awning. Pull down attic stairs with generous attic storage as well as attached two-car 20 x 19 garage with key-pad entry. All four corners of the house have night spotlights for that extra light needed! Lennox HVAC unit. Bellchase Subdivision is conveniently located at the corner of Greenville Street and Bellview and only 1.5 miles from downtown Anderson and walking distance to Cater's Lake Park. Zoned for Concord, McCants and TL Hanna School District.
This property is off market, which means it's not currently listed for sale or rent on Zillow. This may be different from what's available on other websites or public sources.

