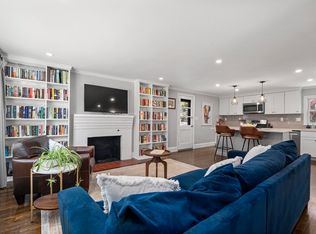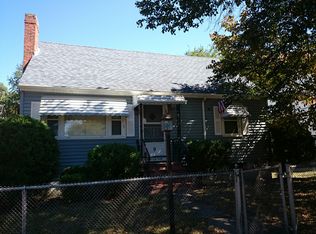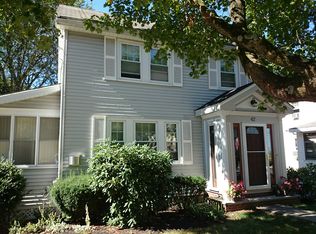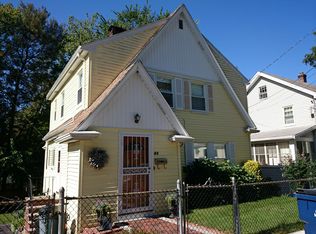5 Dow Road, West Roxbury Available for a immediate occupancy. Spacious 7 room, 4 bedroom, 2.5 bath single family Colonial house for rent. Features include hardwood floors, a fully applianced cabinet kitchen, living room, dining room, family room, 2nd floor laundry room with washer & dryer, finished basement with family room & half bath, off street parking for 2-3 cars and more. All Gas Utilities! Convenient location near Centre Street shopping district, public transportation, Catholic Memorial and major routes. Tenant is responsible for snow removal. PET POLICY: No pets allowed. TENANT IS RESPONSIBLE FOR ALL THE FOLLOWING UTILITIES: Gas Heat Gas Hot Water Gas Stove Electricity Water Sewer DEPOSITS AND FEES REQUIRED: First Month's Rent Last Month's Rent Half Month Rental Fee Non-Refundable Application Fee ($20.00 per applicant) LEASE TERMS: 12 Month Lease First month's rent, last month's rent and a rental fee of 1/2 a month's rent is required. The house advertised may no longer be available for rent. A rental fee of a half month's rent is required. View more rental listings at discoverrents.com Serving Dedham, West Roxbury, Roslindale, Hyde Park, Jamaica Plain, Needham, Newton, Wellesley, Brookline, Westwood, Canton, Norwood and Walpole. The information in this listing was gathered from third party sources including the landlord and public records. Discover Properties, its affiliates and its agents disclaim any and all representations or warranties as to the accuracy of this information. No applicant shall be denied the right to rent any of our rental listings based on applicant's race, color, religion, national origin, sex, age, disability, marital status or familial status. 12 Month Lease. First month's rent, last month's rent and 1/2 month rental fee required.
This property is off market, which means it's not currently listed for sale or rent on Zillow. This may be different from what's available on other websites or public sources.



