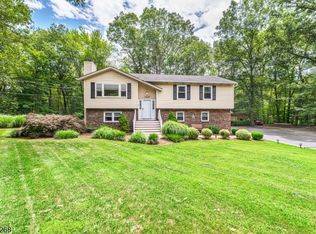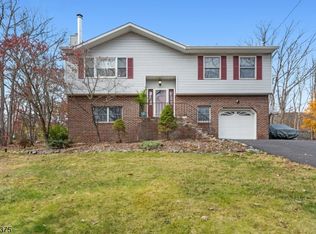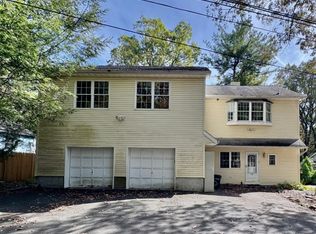Perfect for buyers who do not want to take on a project. Newer roof, vinyl siding, thermopane windows, new bamboo flooring throughout, updated and tiled bath, fresh paint, new septic, new front steps , new water heater, new Samsung washer and dryer, newer well pump. Nothing you need to do, only what you want to do. Hobbyists will love the unfinished basement and built in two car garage. Throw a BBQ on the large deck. Plant a garden. Low taxes and operating costs. Efficient electric heat is supplemented by a wood burner with total utility costs averaging 128 dollars a month. Easy access to Rt 23 and Rt 15. Close to shopping center.
This property is off market, which means it's not currently listed for sale or rent on Zillow. This may be different from what's available on other websites or public sources.


