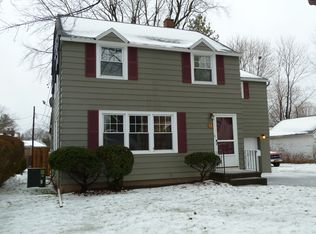Great open spaces! Large eat-in kitchen open to the great room sized living room with decorative fireplace. Vinyl sided exterior, new replacement windows, 1st floor bathroom, new kitchen with custom countertops, all new floors, totally remodeled bath and powder room, fully painted interior, and 1 car detached garage. A must see home!
This property is off market, which means it's not currently listed for sale or rent on Zillow. This may be different from what's available on other websites or public sources.
