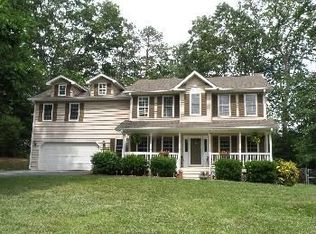Closed
$630,000
5 Doshia Ln, Fletcher, NC 28732
3beds
2,819sqft
Modular
Built in 2007
0.98 Acres Lot
$616,400 Zestimate®
$223/sqft
$3,421 Estimated rent
Home value
$616,400
$549,000 - $690,000
$3,421/mo
Zestimate® history
Loading...
Owner options
Explore your selling options
What's special
DUE TO BUYER'S FINANCING FALLING THROUGH, THIS GEM IS BACK ON THE MARKET! Experience refined living in this stunning, renovated home, set against a backdrop of flowering trees & mountain views. Situated on nearly an acre, this property offers one-level living with a finished basement. Inside, trey ceilings and arched windows highlight the elegant dining room, while the updated kitchen boasts all-new appliances, Cambria luxury quartz, a Forno Italian gas stove, reverse osmosis water filtration, and beautiful finishes. The cozy living room centers around a gas fireplace, and the primary suite features a spa-like bath. A 4-Season sunroom offers inspiring views of the surrounding trees & mountains. The converted shed-turned-office adds modern appeal. From the new roof to the wooden entry steps, almost every element of this home has been updated. Located just 1 mile from Souther Williams Vineyard, Black Bear Coffee, and Hoopers Creek Wine Market, w/easy access to Asheville & Hendersonville.
Zillow last checked: 8 hours ago
Listing updated: May 15, 2025 at 09:14am
Listing Provided by:
Marie Reed Marie@MarieReedTeam.com,
Keller Williams Professionals
Bought with:
Savannah Pope
Coldwell Banker Advantage
Source: Canopy MLS as distributed by MLS GRID,MLS#: 4226600
Facts & features
Interior
Bedrooms & bathrooms
- Bedrooms: 3
- Bathrooms: 3
- Full bathrooms: 3
- Main level bedrooms: 3
Primary bedroom
- Level: Main
Bedroom s
- Level: Main
Bedroom s
- Level: Main
Bathroom full
- Level: Main
Bathroom full
- Level: Main
Bathroom full
- Level: Basement
Dining room
- Level: Main
Family room
- Level: Basement
Kitchen
- Level: Main
Laundry
- Level: Main
Living room
- Level: Main
Recreation room
- Level: Basement
Sunroom
- Level: Main
Heating
- Forced Air, Heat Pump, Natural Gas
Cooling
- Ceiling Fan(s), Central Air
Appliances
- Included: Dishwasher, Gas Range, Gas Water Heater, Refrigerator
- Laundry: Laundry Room, Main Level
Features
- Breakfast Bar, Kitchen Island, Open Floorplan, Pantry, Walk-In Closet(s)
- Flooring: Tile, Wood
- Basement: Exterior Entry,Finished,Interior Entry
- Fireplace features: Gas, Living Room, Recreation Room
Interior area
- Total structure area: 2,256
- Total interior livable area: 2,819 sqft
- Finished area above ground: 2,256
- Finished area below ground: 563
Property
Parking
- Total spaces: 8
- Parking features: Basement, Circular Driveway, Driveway, Attached Garage
- Attached garage spaces: 2
- Uncovered spaces: 6
Features
- Levels: One
- Stories: 1
- Patio & porch: Covered, Deck, Front Porch, Glass Enclosed
- Fencing: Back Yard,Fenced
- Has view: Yes
- View description: Mountain(s), Winter
- Waterfront features: None
Lot
- Size: 0.98 Acres
- Features: Level, Paved, Wooded, Views
Details
- Additional structures: Shed(s)
- Parcel number: 9955951
- Zoning: R2
- Special conditions: Standard
- Horse amenities: None
Construction
Type & style
- Home type: SingleFamily
- Architectural style: Arts and Crafts
- Property subtype: Modular
Materials
- Vinyl
Condition
- New construction: No
- Year built: 2007
Utilities & green energy
- Sewer: Septic Installed
- Water: Well
Community & neighborhood
Location
- Region: Fletcher
- Subdivision: Doshia Estates
Other
Other facts
- Listing terms: Cash,Conventional
- Road surface type: Concrete, Paved
Price history
| Date | Event | Price |
|---|---|---|
| 5/15/2025 | Sold | $630,000-2.9%$223/sqft |
Source: | ||
| 3/5/2025 | Listed for sale | $649,000+66.8%$230/sqft |
Source: | ||
| 2/26/2021 | Listing removed | -- |
Source: Owner | ||
| 10/10/2020 | Listing removed | $2,200$1/sqft |
Source: Owner | ||
| 10/9/2020 | Listed for rent | $2,200$1/sqft |
Source: Owner | ||
Public tax history
| Year | Property taxes | Tax assessment |
|---|---|---|
| 2024 | $2,411 | $449,900 |
| 2023 | $2,411 +14.8% | $449,900 +44.8% |
| 2022 | $2,101 | $310,800 +15.2% |
Find assessor info on the county website
Neighborhood: 28732
Nearby schools
GreatSchools rating
- 6/10Fletcher ElementaryGrades: PK-5Distance: 3.5 mi
- 6/10Apple Valley MiddleGrades: 6-8Distance: 5.8 mi
- 7/10North Henderson HighGrades: 9-12Distance: 5.8 mi
Schools provided by the listing agent
- Elementary: Fletcher
- Middle: Apple Valley
- High: North Henderson
Source: Canopy MLS as distributed by MLS GRID. This data may not be complete. We recommend contacting the local school district to confirm school assignments for this home.
Get a cash offer in 3 minutes
Find out how much your home could sell for in as little as 3 minutes with a no-obligation cash offer.
Estimated market value
$616,400
Get a cash offer in 3 minutes
Find out how much your home could sell for in as little as 3 minutes with a no-obligation cash offer.
Estimated market value
$616,400
