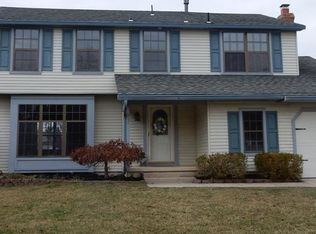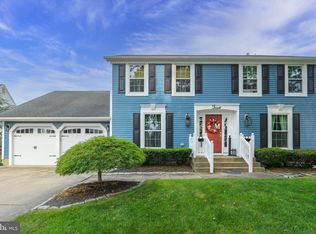This impeccable 4 BDR, 2.5 Bath Tenly model,(2350 Square feet) two story home features an upgraded kitchen with Corian countertops, ceramic tile floors, large pantry, ceiling fan with lights, built in microwave and inviting breakfast area. The spacious dining room has upgraded carpets and padding. The huge living room has floor to ceiling windows. The family room features gas fireplace and slider to new deck. There is a laundry room off the garage and an upgraded half bath. Upstairs hall bath features double sink with Corian countertops. Huge primary bedroom with ceiling fan, upgraded wall to wall carpet, primary bath with shower, walk in closet and second closet. The second bedroom boast a 10'x8' custom built dressing room closet. The full basement has been waterproofed and has dry locked walls, steel beams and high ceilings. The magnificent lot does not face another home and gives privacy as well as extra parking for guest. The grounds are pristine. There is a new two tier Trex deck, vinyl privacy fencing, shed and gas grill. There is a two car garage with two garage openers, 6 panel doors throughout with lever hardware, newer vinyl windows, hi efficiency gas heat and central air. The original owners have taken meticulous care of this home. 2022-07-07
This property is off market, which means it's not currently listed for sale or rent on Zillow. This may be different from what's available on other websites or public sources.


