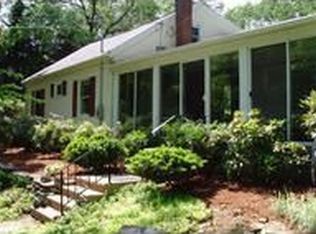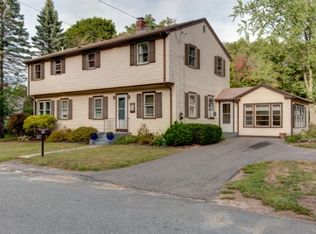Very spacious 3 bedroom cape conveniently located near the Southboro line. Hardwood floors throughout. Main floor has formal living, dining and family rooms, although the dining room or family room could be used as a 4th bedroom if needed. 3 bedrooms and a full bath on the second floor. Eat in kitchen with maple cabinets and ceramic tile flooring with access to the deck and yard. Finished lower level with wood stove makes for a great playroom, craft room or home office. 1 car garage.
This property is off market, which means it's not currently listed for sale or rent on Zillow. This may be different from what's available on other websites or public sources.

