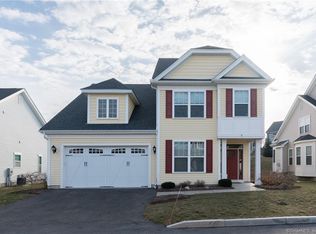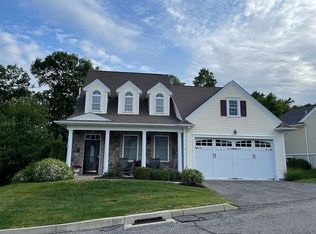Sold for $635,000 on 08/23/24
$635,000
5 Dogwood Lane, Beacon Falls, CT 06403
3beds
2,444sqft
Condominium, Single Family Residence
Built in 2015
-- sqft lot
$676,200 Zestimate®
$260/sqft
$3,574 Estimated rent
Home value
$676,200
$595,000 - $764,000
$3,574/mo
Zestimate® history
Loading...
Owner options
Explore your selling options
What's special
Move into this 8-Years-Young, Single-Family, Detached Home with $120K or so of upgrades at Award-Winning Chatfield Farms. Stunning three bedroom, two and one-half bath, Expanded Jefferson-design offers: two-car garage; high-ceiling basement; patio/deck; three-season, screened-in porch; fine landscaping across some-200 acres of this +55, gated-luxury community. This 2,444+/- square-foot gem has porch adding about 170 extra sf; deck yielding about 108 sf more. Open-kitchen, quartz island/counters, white cabinetry, stainless appliances, pantry and dining nook with double-height windows + cathedral ceiling! Living/great room offers gas fireplace, wood beam accents. Sun porch is the "it" spot to relax. BBQ, outdoor dining on deck. Bay-windowed formal dining room! En-suite primary bedroom has walk-in and sliding door closet. Double-sink bath goes luxe with glass shower and marble bench. Laundry room has utility sink; powder room, near entry. Study is perfect for sleeper sofa + home-office furniture. Hardwood runs throughout first floor and stairs to second. Loft/den has new laminate floor. Two bedrooms are sized for king beds and much closet space. Bath has tub with shower. Epoxy floor installed in two-car garage and roomy basement with gym and Bilco door. Desirable lot backs up on open space. Near clubhouse and such amenities as heated pool, patio, hot tub, weight/exercise area, pickleball, bocce, nature trails, fire pit, and billiards. Fab CT home and lifestyle! Easy NYC access.
Zillow last checked: 8 hours ago
Listing updated: January 30, 2024 at 01:45pm
Listed by:
Geraldine Griffin 516-241-1725,
Coldwell Banker Realty 203-888-1845,
Gerard Murray 631-786-2562,
Coldwell Banker Realty
Bought with:
William Piccirillo, RES.0797071
BHGRE Gaetano Marra Homes
Source: Smart MLS,MLS#: 170598620
Facts & features
Interior
Bedrooms & bathrooms
- Bedrooms: 3
- Bathrooms: 3
- Full bathrooms: 2
- 1/2 bathrooms: 1
Primary bedroom
- Features: High Ceilings, Vaulted Ceiling(s), Built-in Features, Ceiling Fan(s), Walk-In Closet(s), Hardwood Floor
- Level: Main
- Area: 205.8 Square Feet
- Dimensions: 14 x 14.7
Bedroom
- Features: Ceiling Fan(s), Walk-In Closet(s), Wall/Wall Carpet
- Level: Upper
- Area: 284.58 Square Feet
- Dimensions: 15.3 x 18.6
Bedroom
- Features: Ceiling Fan(s), Wall/Wall Carpet
- Level: Upper
- Area: 172.5 Square Feet
- Dimensions: 11.5 x 15
Primary bathroom
- Features: Built-in Features, Granite Counters, Double-Sink, Full Bath, Stall Shower, Tile Floor
- Level: Main
- Area: 100.8 Square Feet
- Dimensions: 6.3 x 16
Bathroom
- Features: Granite Counters, Half Bath, Hardwood Floor
- Level: Main
- Area: 28.08 Square Feet
- Dimensions: 5.2 x 5.4
Bathroom
- Features: Granite Counters, Tub w/Shower, Tile Floor
- Level: Upper
- Area: 48 Square Feet
- Dimensions: 6 x 8
Dining room
- Features: Bay/Bow Window, Built-in Features, Ceiling Fan(s), Hardwood Floor
- Level: Main
- Area: 129.95 Square Feet
- Dimensions: 11.3 x 11.5
Kitchen
- Level: Main
Kitchen
- Features: Breakfast Bar, Built-in Features, Quartz Counters, Kitchen Island, Pantry, Hardwood Floor
- Level: Main
- Area: 44.64 Square Feet
- Dimensions: 6.2 x 7.2
Living room
- Features: High Ceilings, Beamed Ceilings, Ceiling Fan(s), Gas Log Fireplace, Hardwood Floor
- Level: Main
- Area: 217.5 Square Feet
- Dimensions: 14.5 x 15
Loft
- Features: Built-in Features, Laminate Floor
- Level: Upper
- Area: 158.36 Square Feet
- Dimensions: 10.7 x 14.8
Other
- Features: 2 Story Window(s), Cathedral Ceiling(s), Breakfast Nook, Built-in Features, Ceiling Fan(s), Hardwood Floor
- Level: Main
- Area: 151.8 Square Feet
- Dimensions: 11 x 13.8
Study
- Features: Bookcases, Built-in Features, Hardwood Floor
- Level: Main
- Area: 116.6 Square Feet
- Dimensions: 10.6 x 11
Heating
- Gas on Gas, Hot Water, Zoned, Natural Gas
Cooling
- Central Air, Zoned
Appliances
- Included: Gas Cooktop, Gas Range, Microwave, Range Hood, Refrigerator, Ice Maker, Dishwasher, Disposal, Washer, Dryer, Gas Water Heater, Tankless Water Heater
- Laundry: Main Level
Features
- Wired for Data, Open Floorplan, Entrance Foyer
- Windows: Thermopane Windows
- Basement: Full,Unfinished,Concrete,Interior Entry,Hatchway Access,Sump Pump
- Attic: None
- Number of fireplaces: 1
- Fireplace features: Insert
Interior area
- Total structure area: 2,444
- Total interior livable area: 2,444 sqft
- Finished area above ground: 2,444
Property
Parking
- Total spaces: 4
- Parking features: Attached, Driveway, Paved, Garage Door Opener
- Attached garage spaces: 2
- Has uncovered spaces: Yes
Accessibility
- Accessibility features: 32" Minimum Door Widths, Accessible Hallway(s), Lever Door Handles
Features
- Stories: 2
- Patio & porch: Deck, Porch, Enclosed, Screened
- Exterior features: Garden, Rain Gutters, Lighting, Sidewalk
- Has private pool: Yes
- Pool features: In Ground, Pool/Spa Combo, Heated, Power Lift, Fenced, Gunite
Lot
- Features: Level, Few Trees
Details
- Additional structures: Pool House
- Parcel number: 2654074
- Zoning: PRD-3
Construction
Type & style
- Home type: Condo
- Property subtype: Condominium, Single Family Residence
Materials
- Vinyl Siding
Condition
- New construction: No
- Year built: 2015
Details
- Builder model: Built-Out Jefferson
Utilities & green energy
- Sewer: None
- Water: Other
- Utilities for property: Underground Utilities
Green energy
- Green verification: ENERGY STAR Certified Homes, Home Energy Score
- Energy efficient items: Thermostat, Windows
Community & neighborhood
Community
- Community features: Adult Community 55, Gated, Planned Unit Development, Golf, Medical Facilities, Park, Private School(s), Near Public Transport, Putting Green, Shopping/Mall
Senior living
- Senior community: Yes
Location
- Region: Beacon Falls
HOA & financial
HOA
- Has HOA: Yes
- HOA fee: $425 monthly
- Amenities included: Bocci Court, Clubhouse, Elevator(s), Exercise Room/Health Club, Guest Parking, Paddle Tennis, Pool, Security, Management
- Services included: Maintenance Grounds, Trash, Snow Removal, Pool Service, Road Maintenance, Insurance
Price history
| Date | Event | Price |
|---|---|---|
| 8/23/2024 | Sold | $635,000+1%$260/sqft |
Source: Public Record | ||
| 1/24/2024 | Sold | $629,000$257/sqft |
Source: | ||
| 1/18/2024 | Listed for sale | $629,000$257/sqft |
Source: | ||
| 12/8/2023 | Pending sale | $629,000$257/sqft |
Source: | ||
| 11/30/2023 | Price change | $629,000-3.1%$257/sqft |
Source: | ||
Public tax history
| Year | Property taxes | Tax assessment |
|---|---|---|
| 2025 | $9,578 +2.1% | $314,430 |
| 2024 | $9,379 +1% | $314,430 |
| 2023 | $9,288 +4.3% | $314,430 |
Find assessor info on the county website
Neighborhood: 06403
Nearby schools
GreatSchools rating
- 8/10Laurel Ledge SchoolGrades: PK-5Distance: 1.7 mi
- 6/10Long River Middle SchoolGrades: 6-8Distance: 6.3 mi
- 7/10Woodland Regional High SchoolGrades: 9-12Distance: 2.2 mi
Schools provided by the listing agent
- Elementary: Laurel Ledge
- High: Woodland Regional
Source: Smart MLS. This data may not be complete. We recommend contacting the local school district to confirm school assignments for this home.

Get pre-qualified for a loan
At Zillow Home Loans, we can pre-qualify you in as little as 5 minutes with no impact to your credit score.An equal housing lender. NMLS #10287.
Sell for more on Zillow
Get a free Zillow Showcase℠ listing and you could sell for .
$676,200
2% more+ $13,524
With Zillow Showcase(estimated)
$689,724
