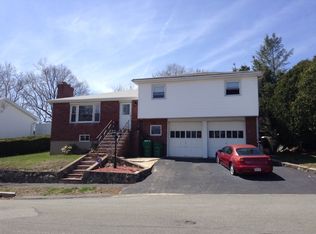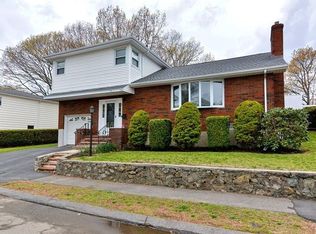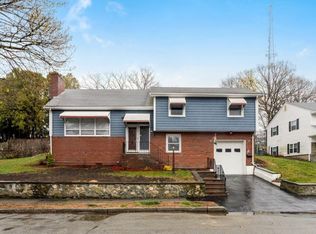In a neighborhood of all beautiful homes When you enter the neighborhood you will understand all owners take pride in their homes.This home was re built in 2014! Most everything new:Baths, kitchen, heating, 2 C/A units,ceilings, lighting, electric, hardy board exterior so much more!! 4 BRS have double closets & 1 BR has its own full bath w/ white subway tile. Rich walnut HW floors on entire 1st level,Stunning LR w/ custom shelves/bay window & recessed lighting .Large MBR suite w/gas FRPLC & recessed lighting PLUS BONUS room useful for nursery/home office or even convert it into walk in closet! MBR marble bath almost complete(to be completed by buyer all the hard work has been on that level. Saving the best for last.. the back yard! custom patio pavers , stone barbecue pit .. Simply stunning ! I promise you will fall in love!
This property is off market, which means it's not currently listed for sale or rent on Zillow. This may be different from what's available on other websites or public sources.


